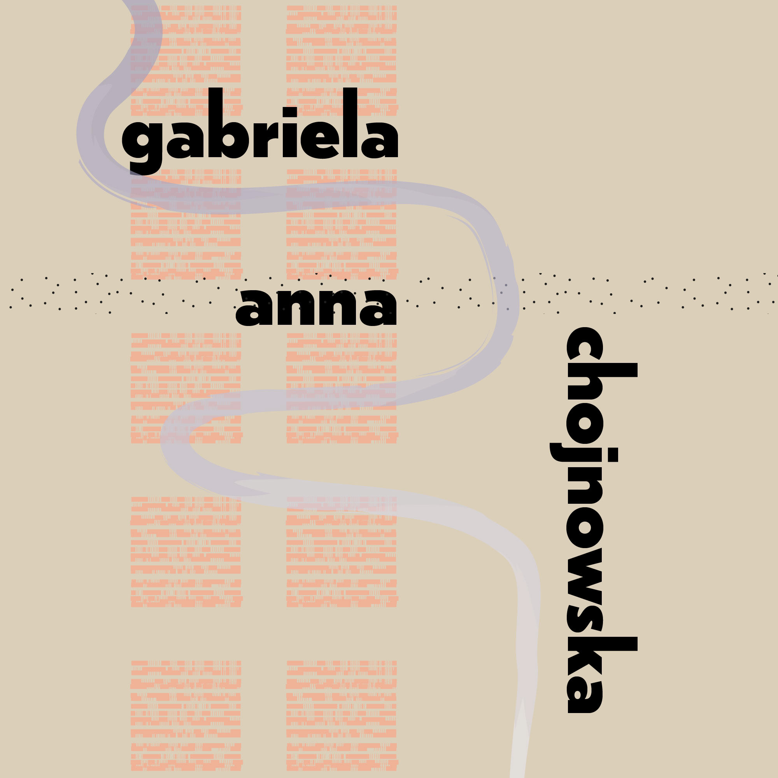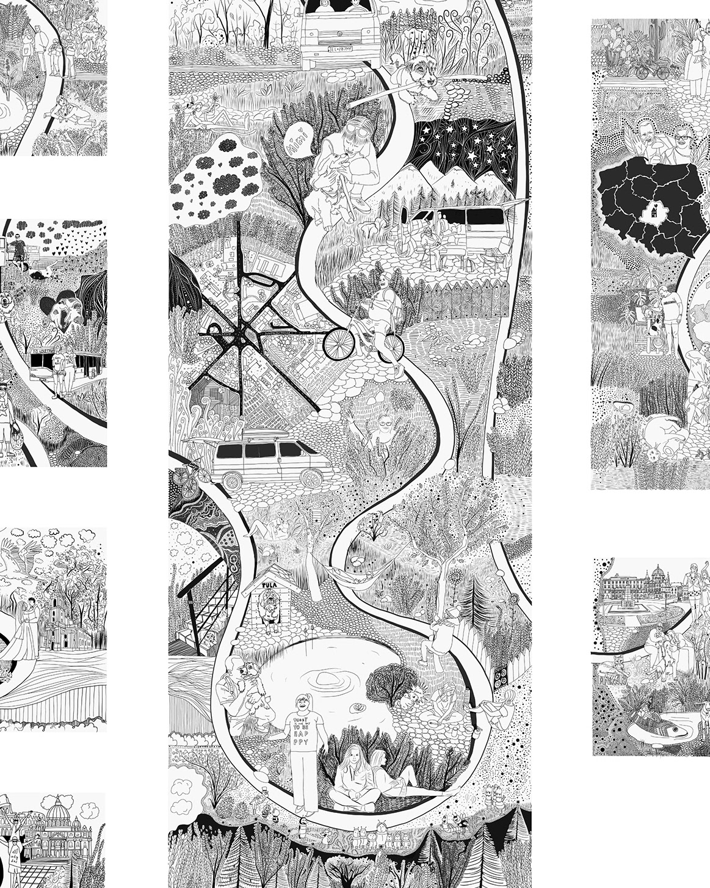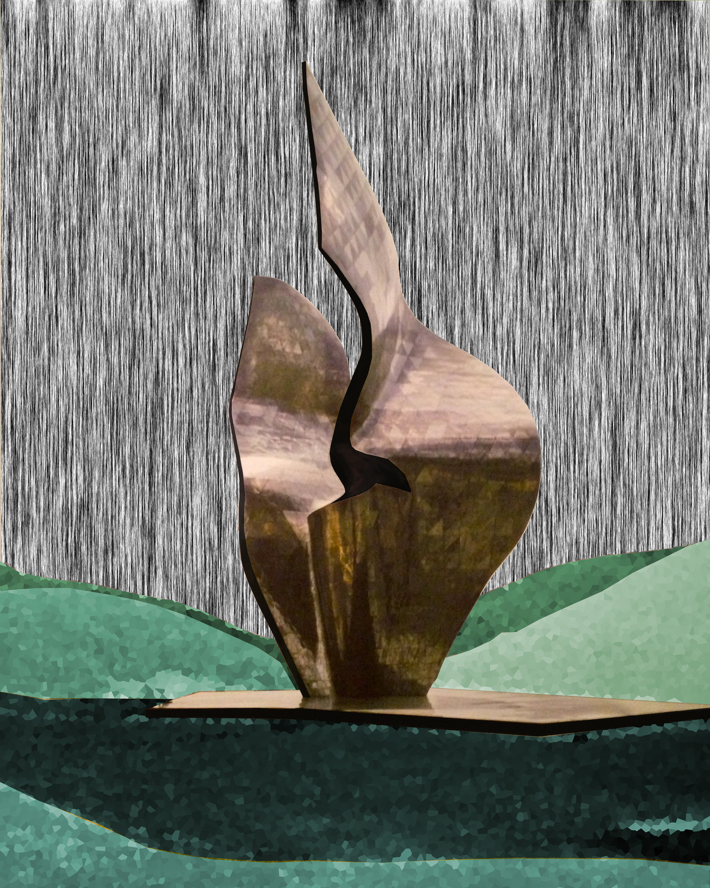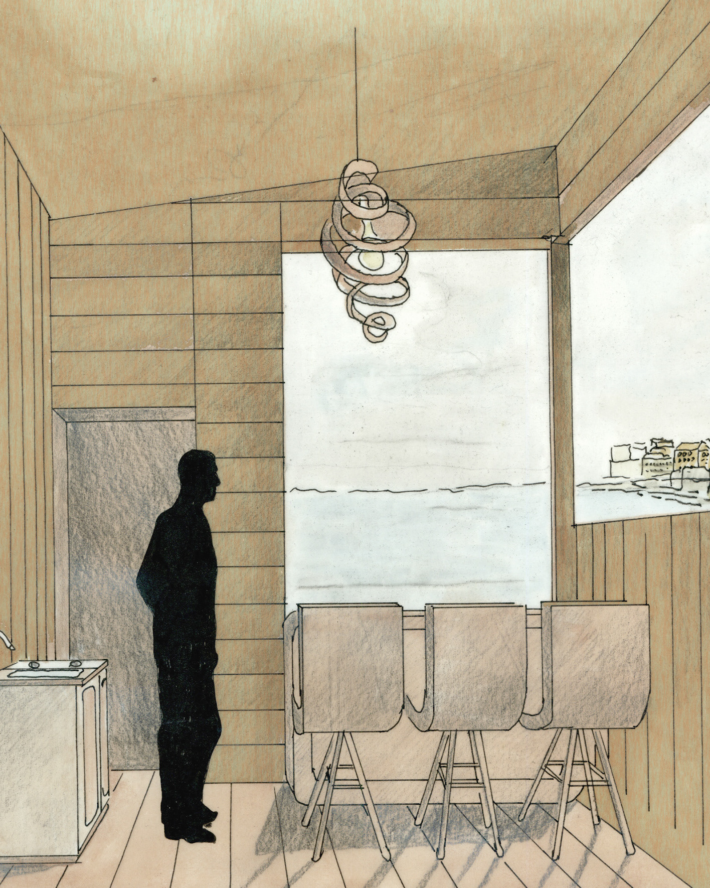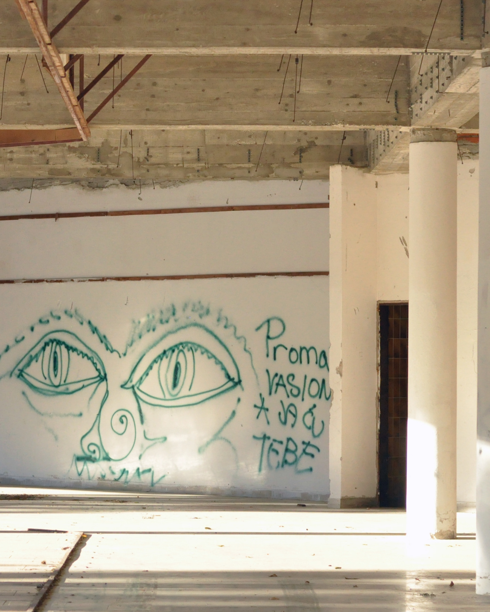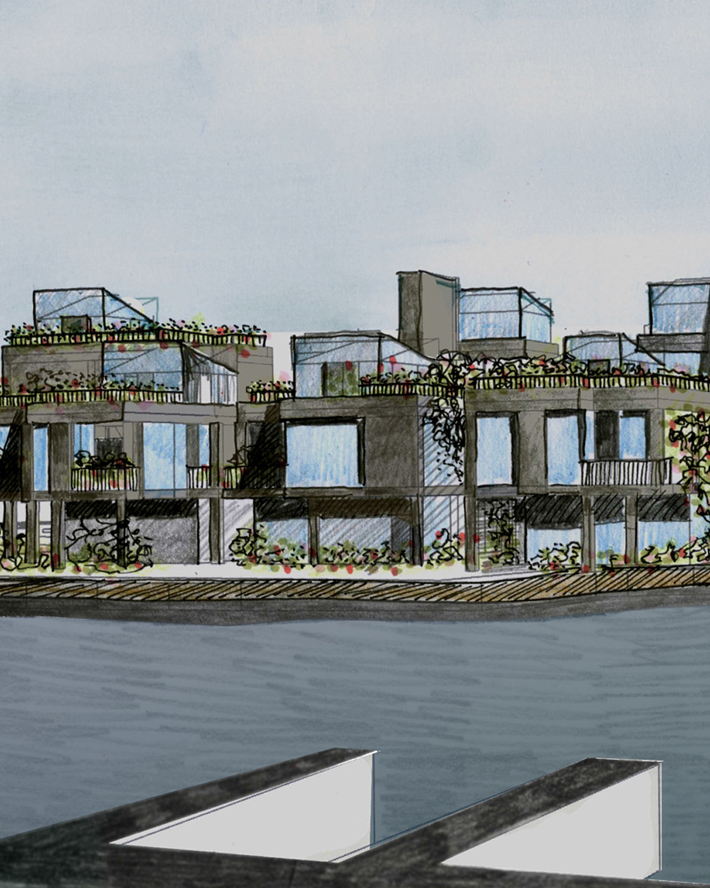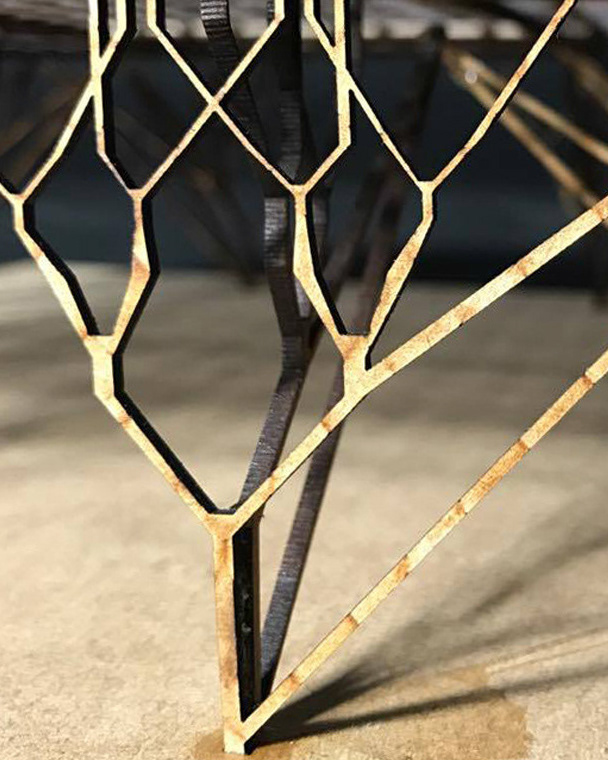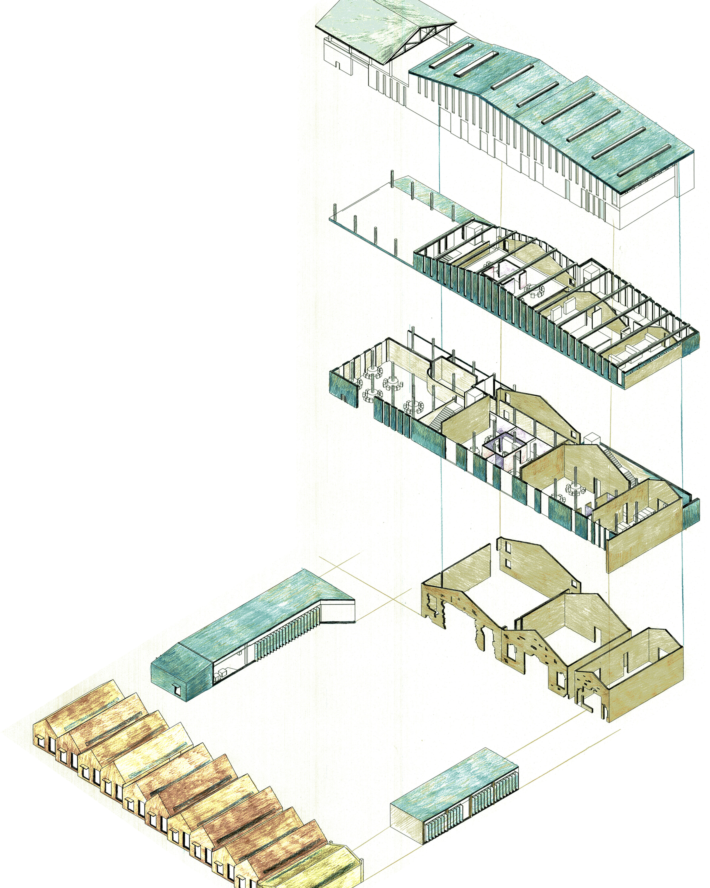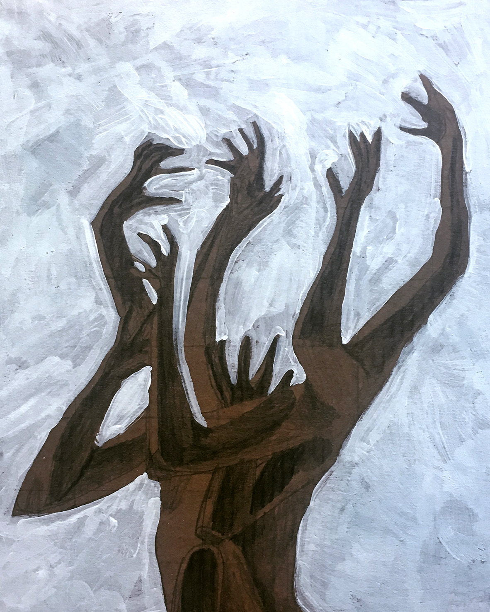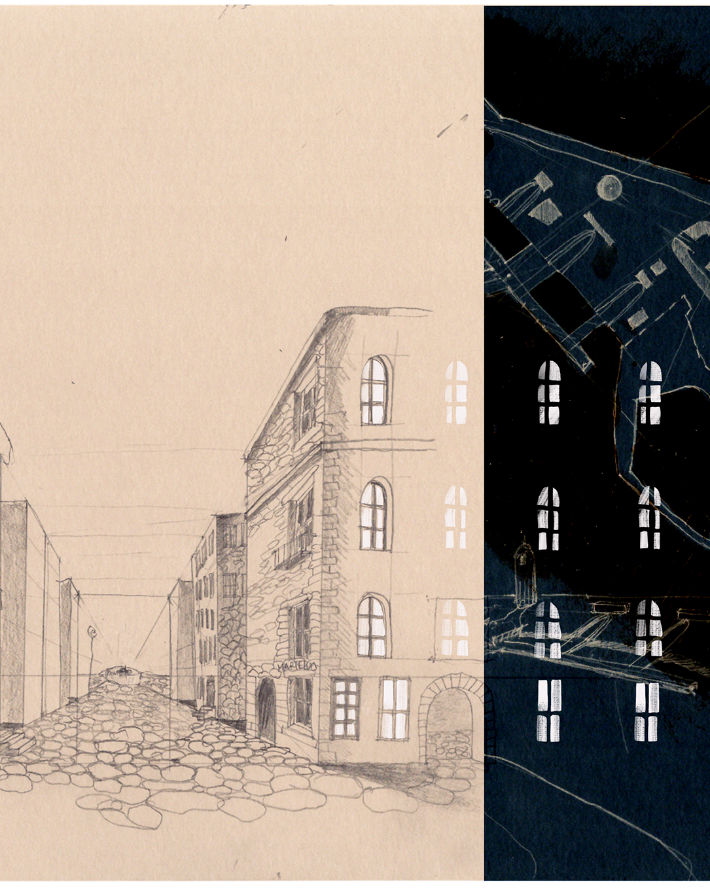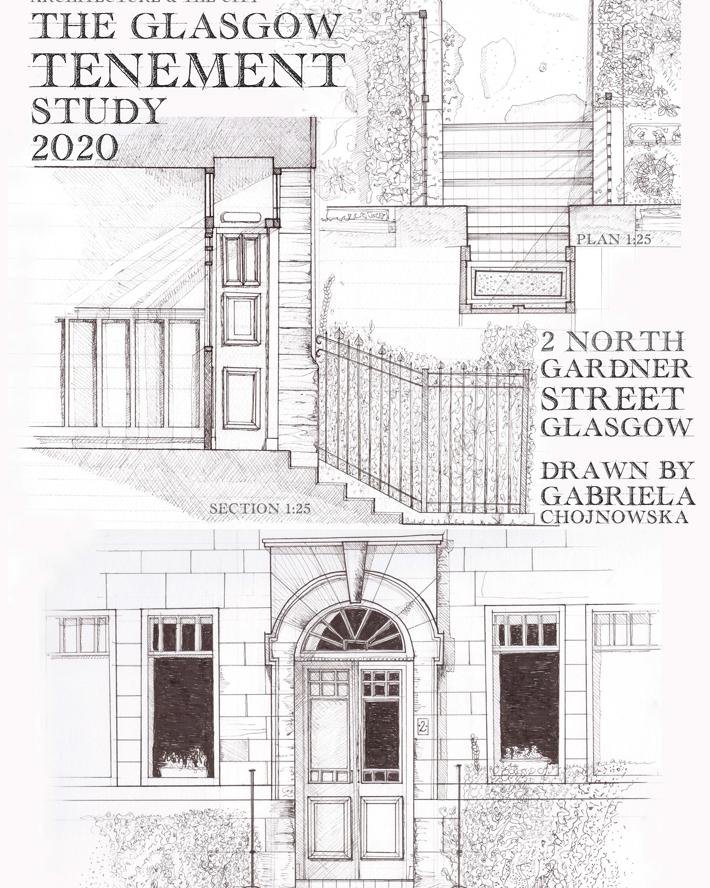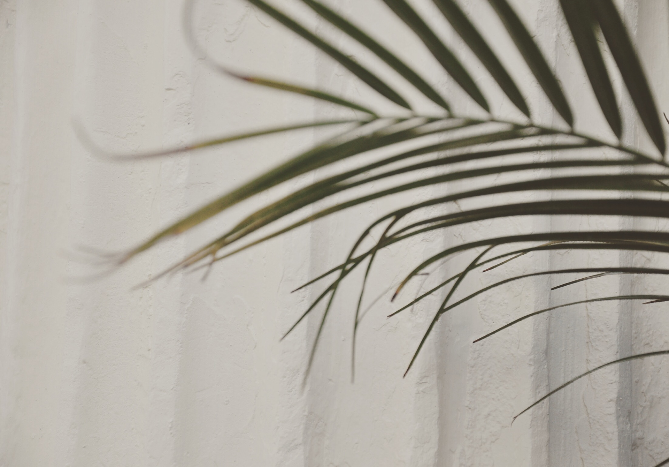
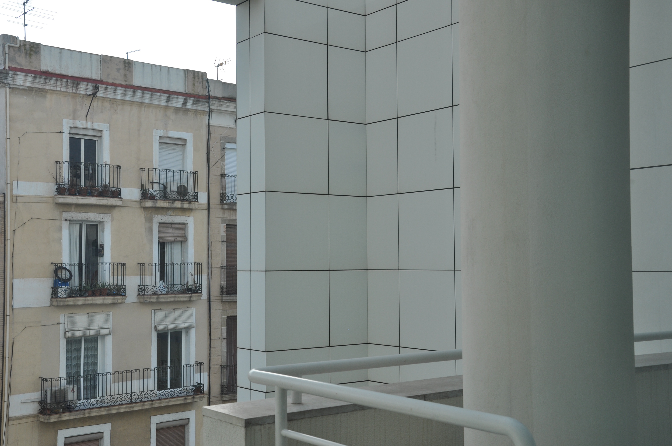
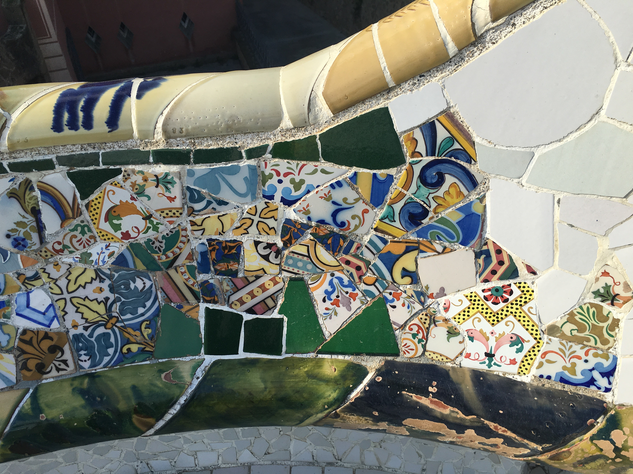
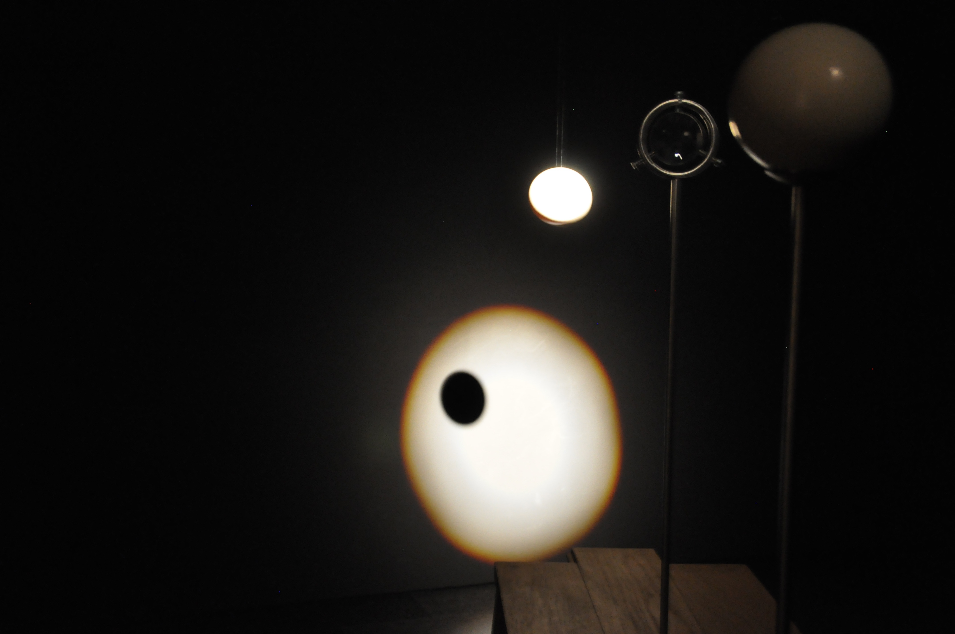
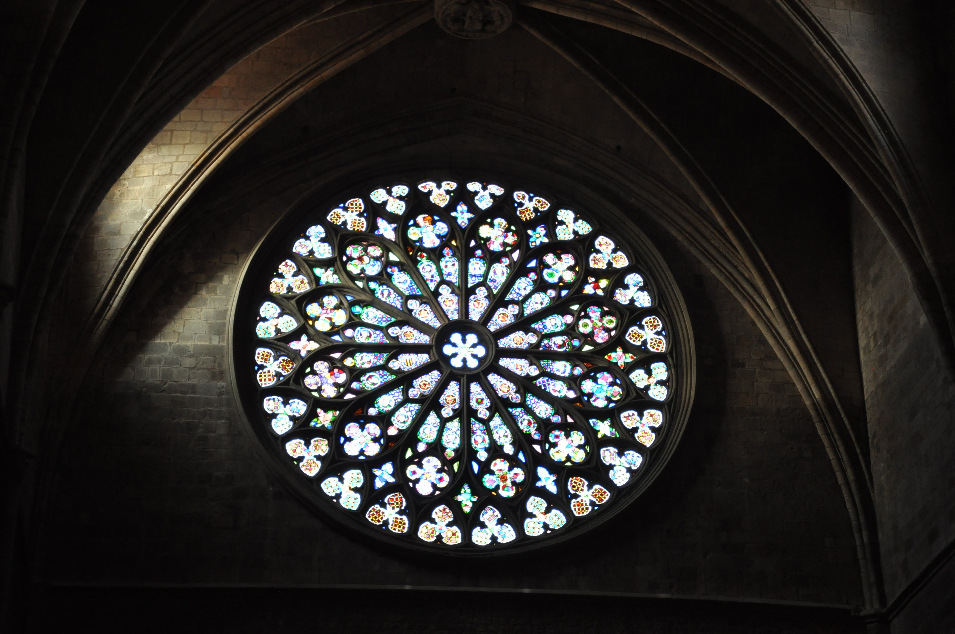
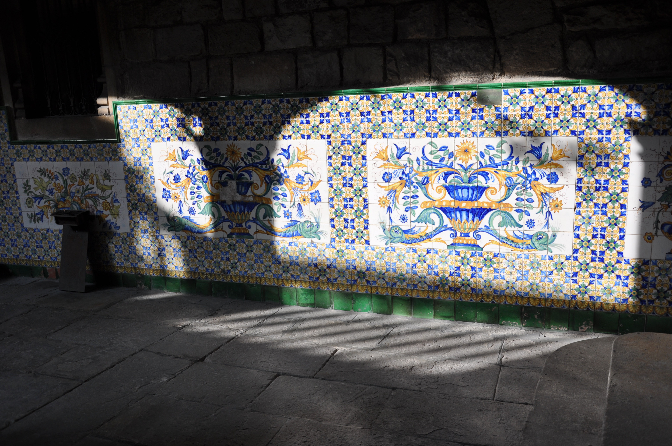
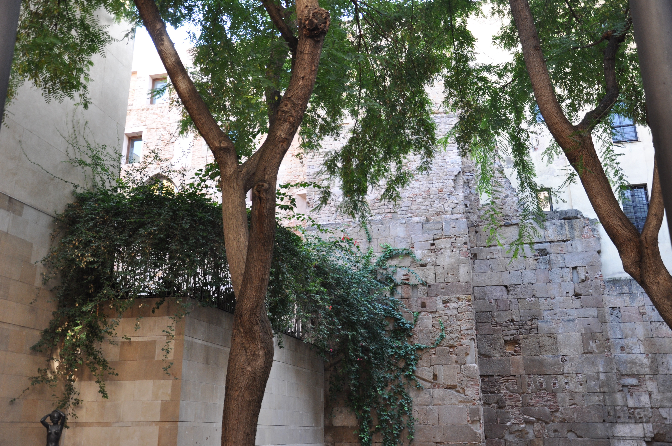
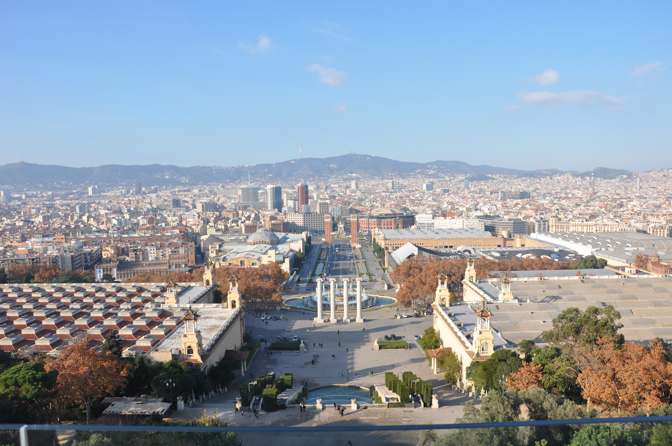
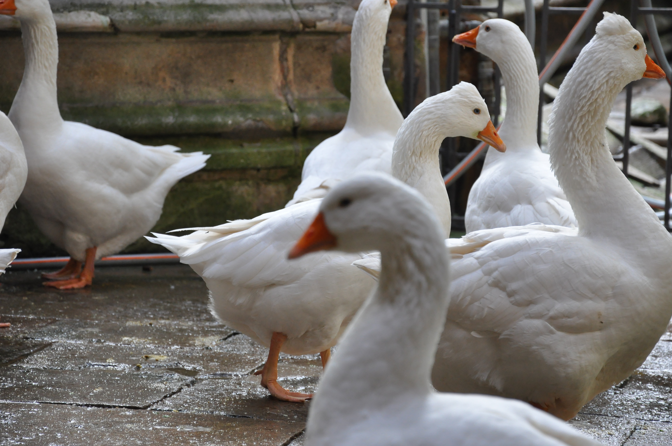
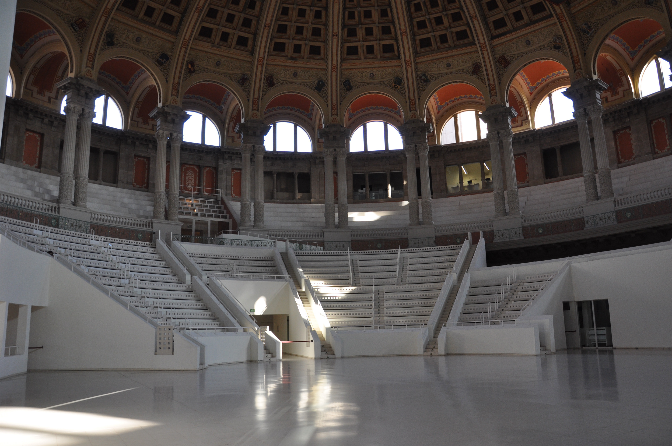
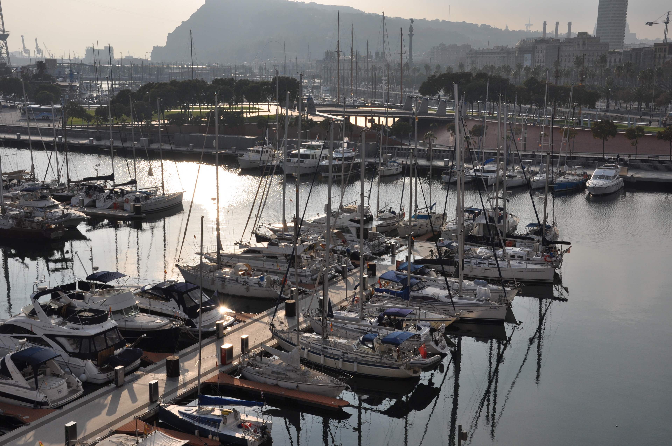
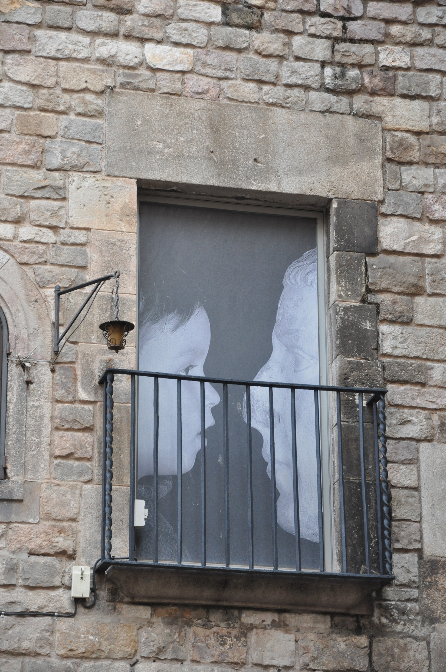
The project started with a site trip to Barcelona. I took many photographs (some of which are shown above) during the exploration of the city. The brief for the new project was to design an art gallery. The site for the project was located on a hill overlooking the city. It was in the area near other art galleries such as Joan Miro. The biggest advantage of the site was the amazing view of Barcelona.
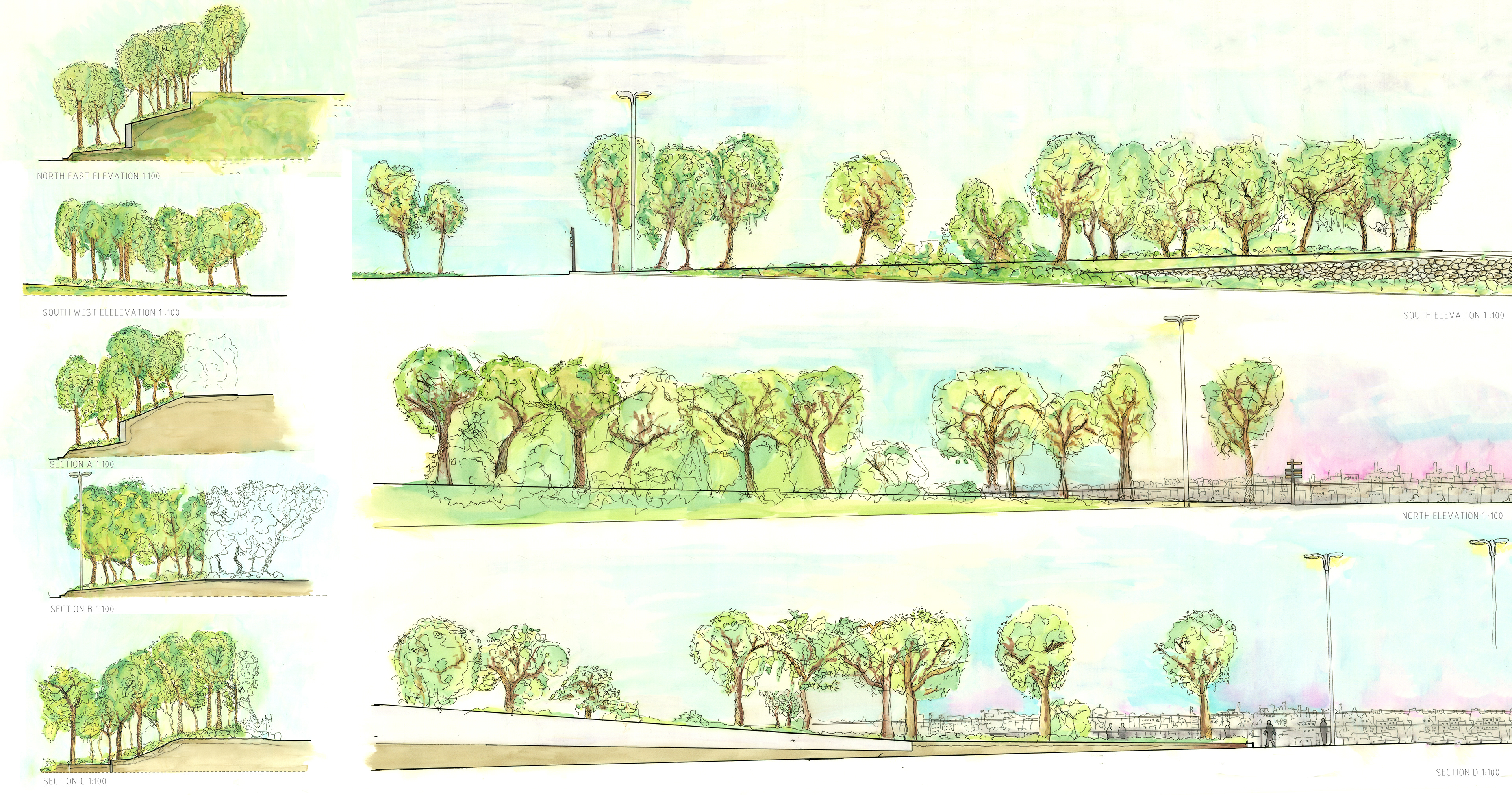
After the site trip to Barcelona, we returned to the university and started the first stage of the project. This stage involved group work. Each small team of 5 students prepared a different component of the site analysis. My part was drawing the sections and elevations of the site, which you can see above.
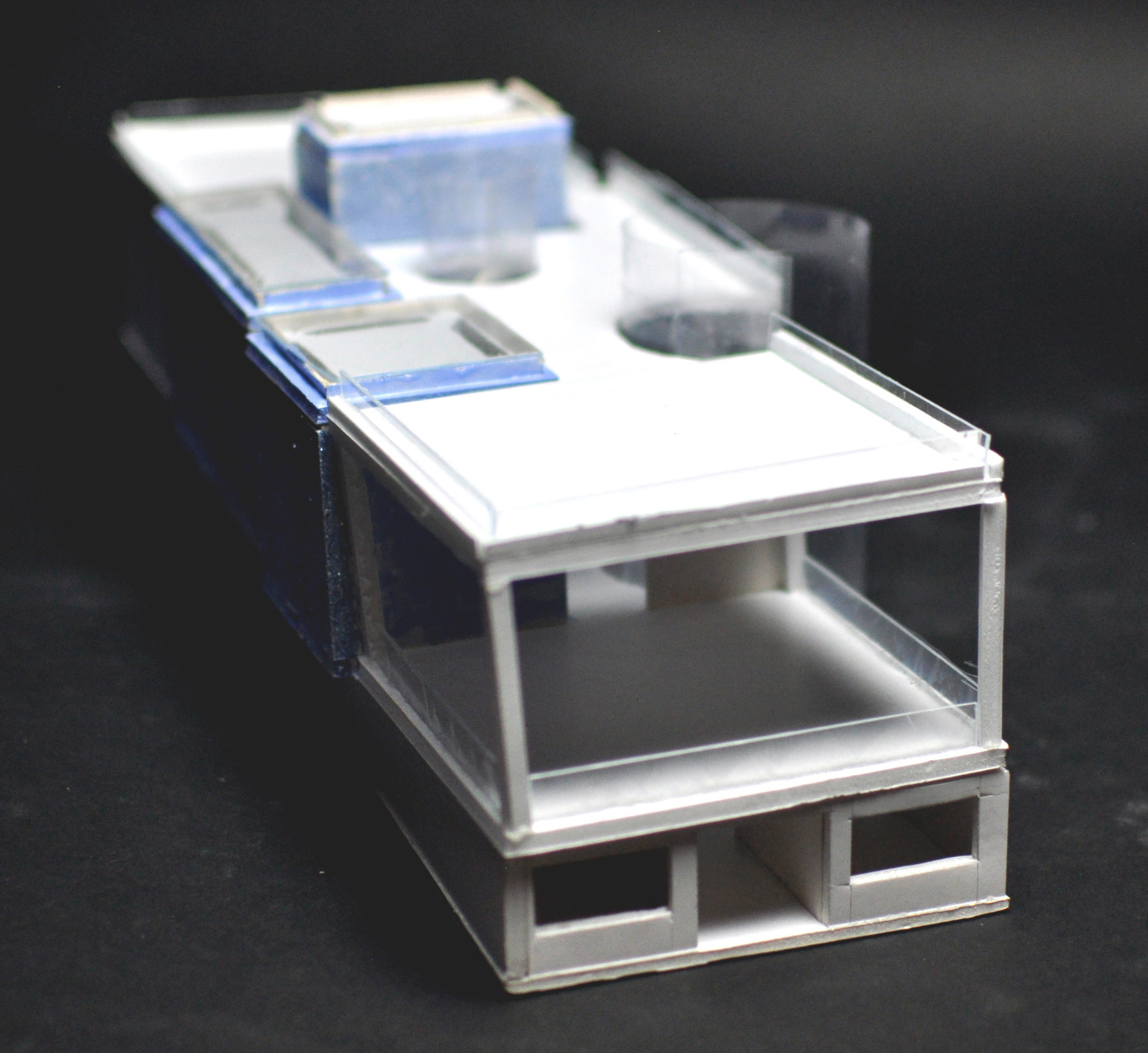
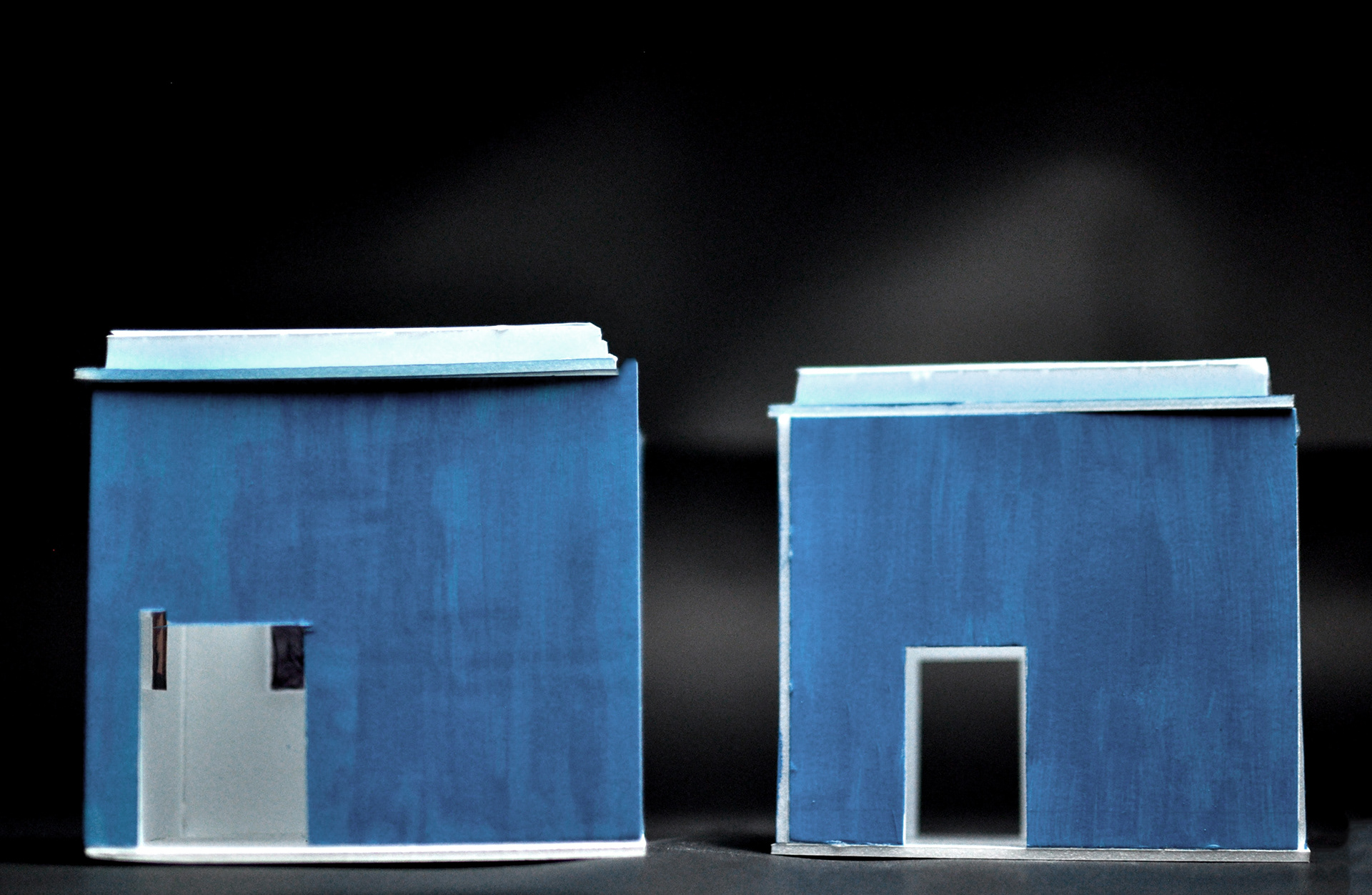
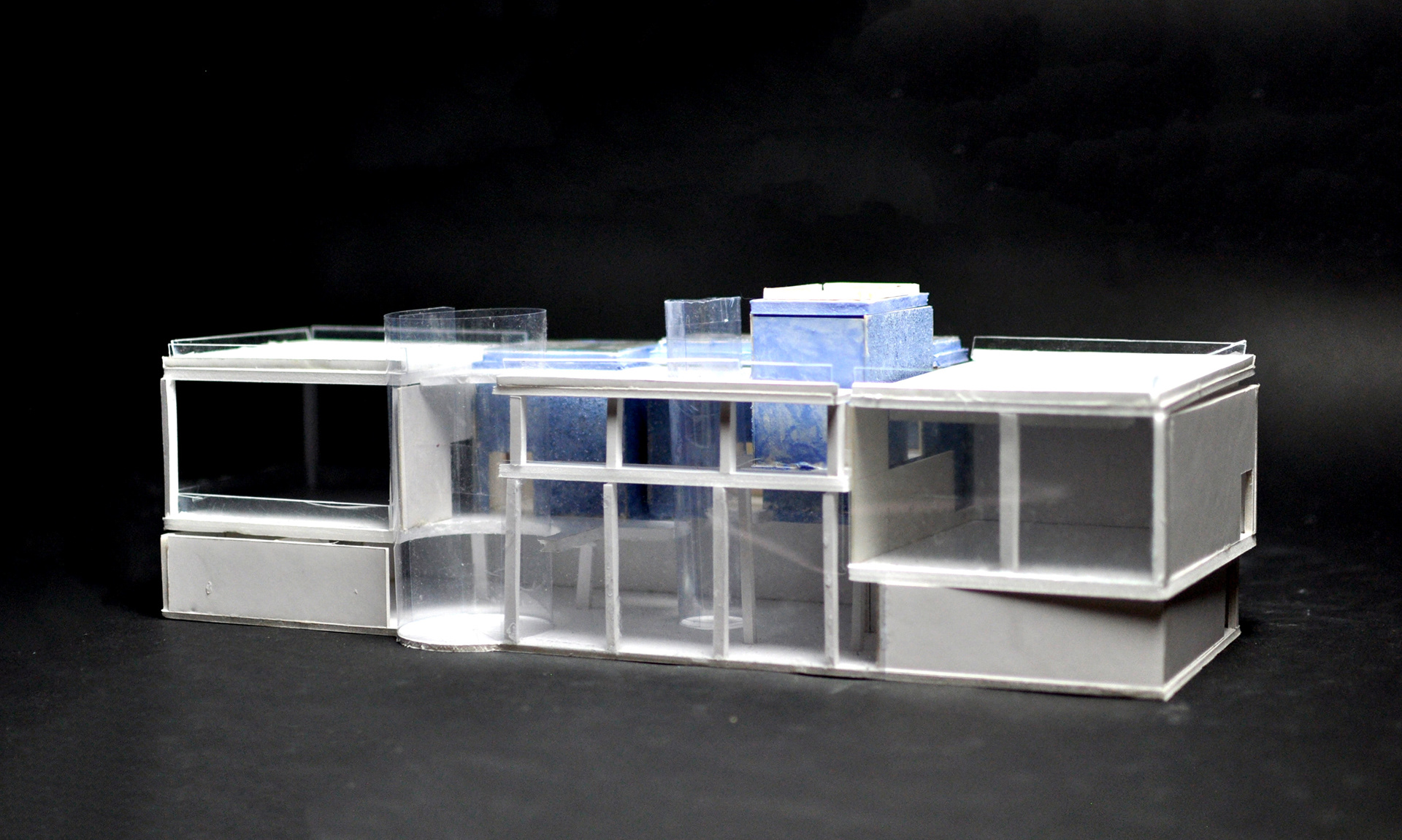
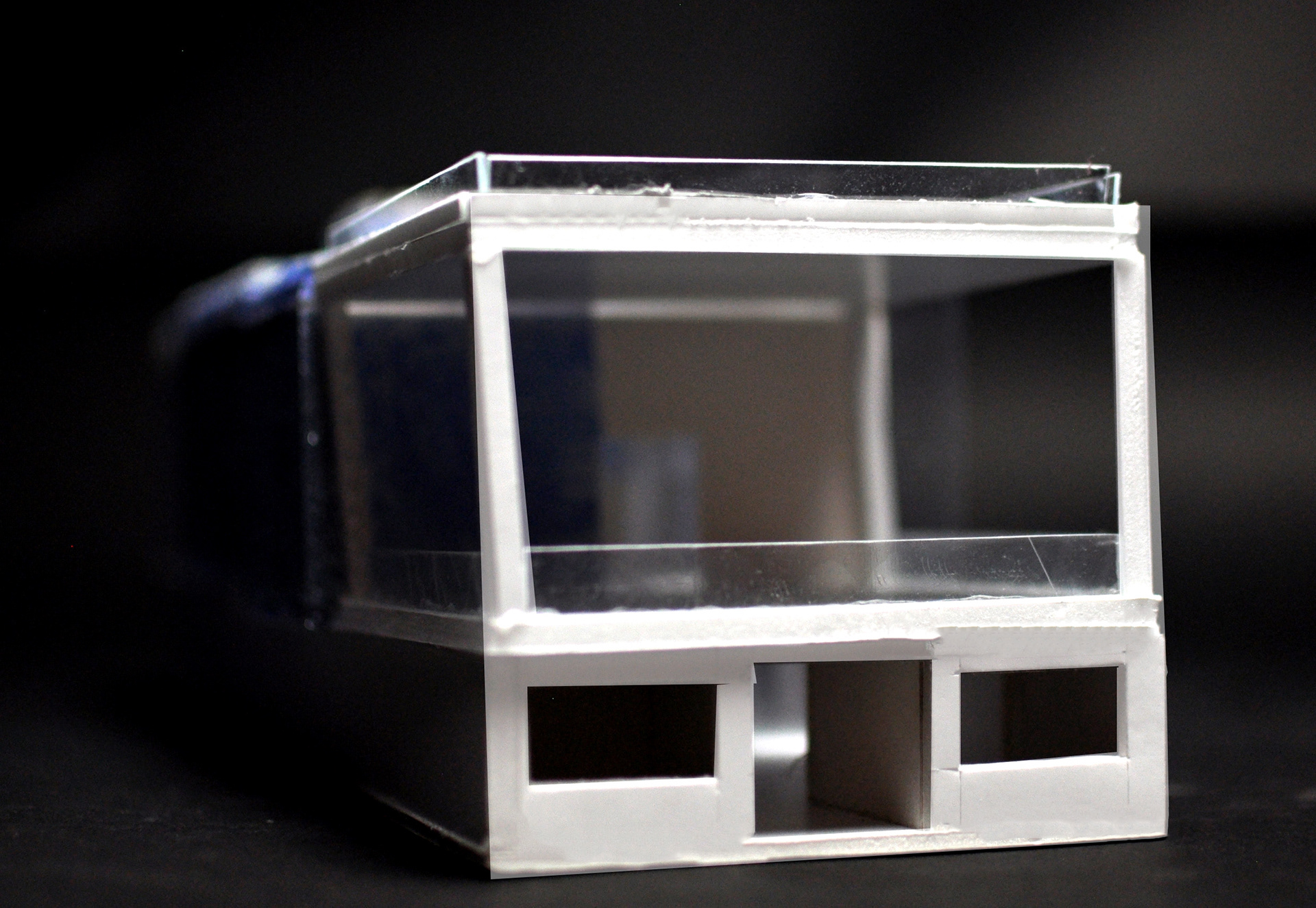
The next stage was individual. The concept of my proposal revolved around the simple geometric forms, which I associated with art seen in Barcelona. Both Miro and Picasso used simple geometry in their artworks. I wanted the temporary exhibitions in my gallery to be located in the building as individual volumes separated from the rest of the building mass. I imagined boxes being embedded in the main structure. I modelled the proposed gallery as a whole and I also modelled the temporary exhibition blocks separately. The blocks as proposed were clad in patterns of a blue mosaic of tiles - which was an inspiration by Gaudi's Gardens in Barcelona.
Isometric drawing of my proposal for Barcelona Art Gallery, 1:100 on A1.
The gallery is entered through a ramp from the east. The whole building is designed to be accessible, comprising multiple ramps and a centrally positioned glazed lift shaft. In the external gardens and terraces, various sculptures (marked in pink) are exhibited. The ground floor is an open space and contains a reception, staff room, toilets, café, bookshelves, sitting spaces, exhibition space and storage space. The first floor includes a terrace, changeable galleries A, B & C and a studio flat for a resident artist. I strategically planned the building having the visitor's journey in mind. I wanted the building's layout to direct people into exhibitions. A glazed lift shaft and decorative spiral staircase are features of the building that highlight its accessibility. The top of the building is a large roof terrace, where people can rest, see sculptures and appreciate the view of Barcelona.
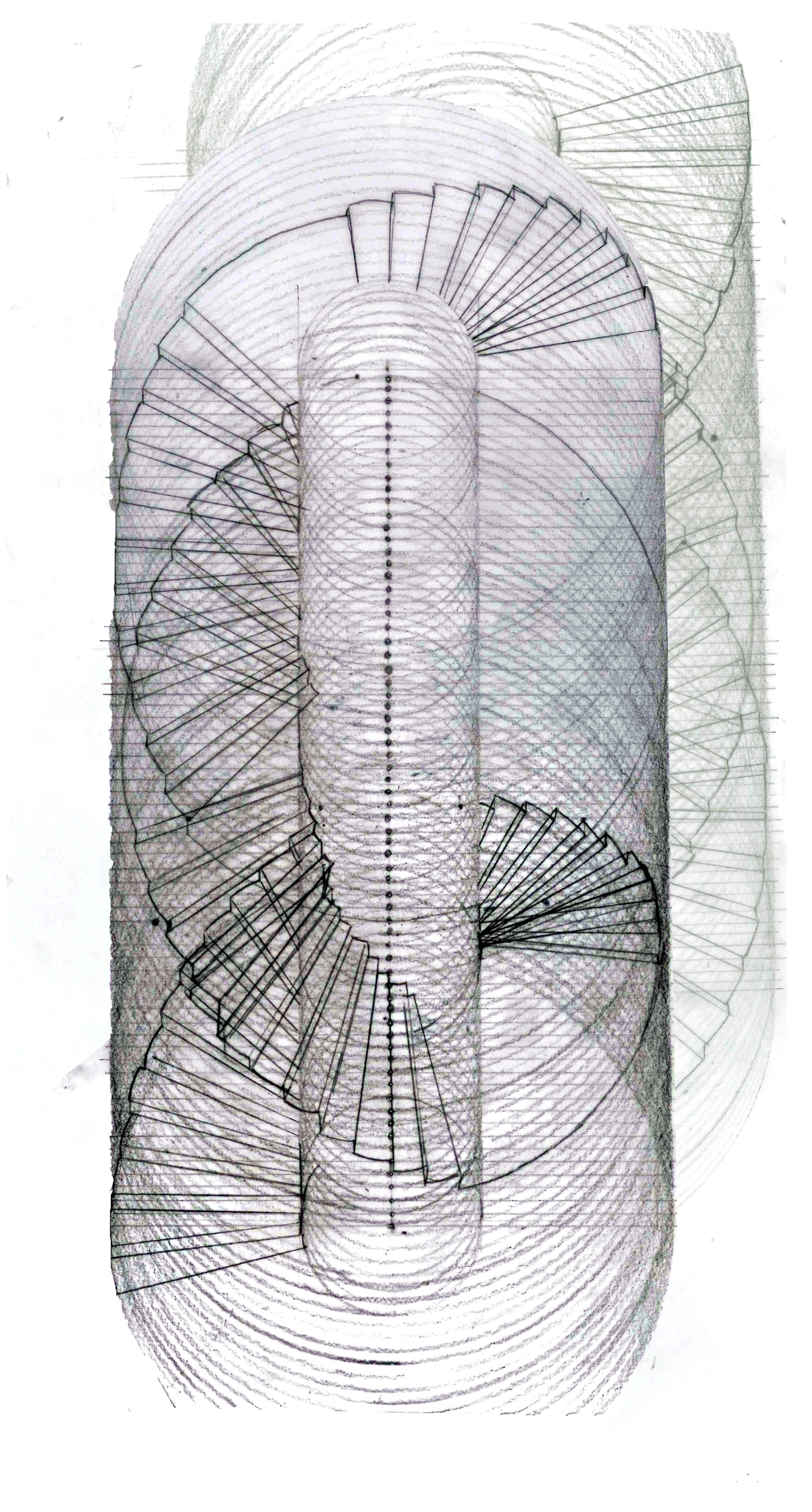
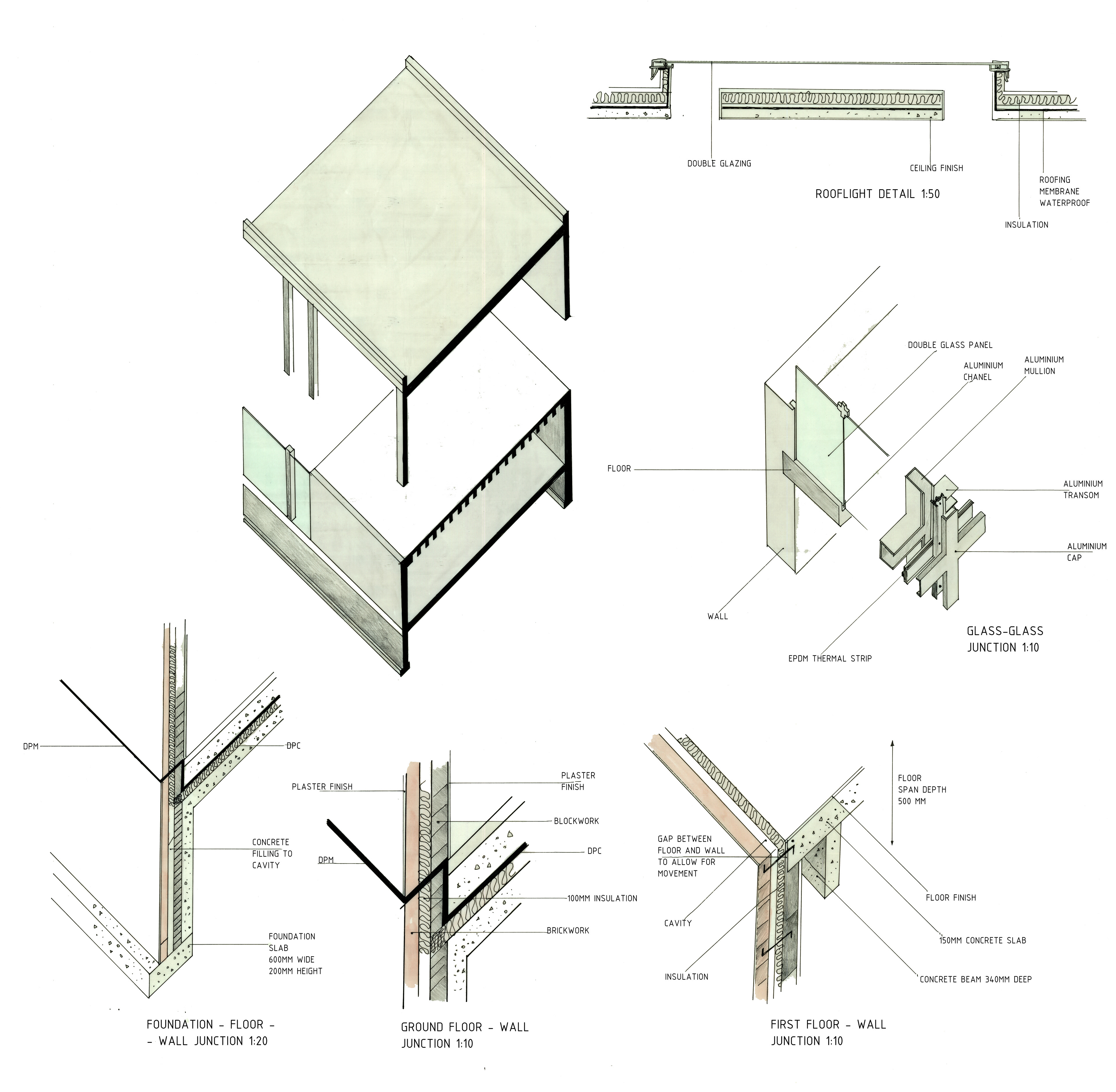
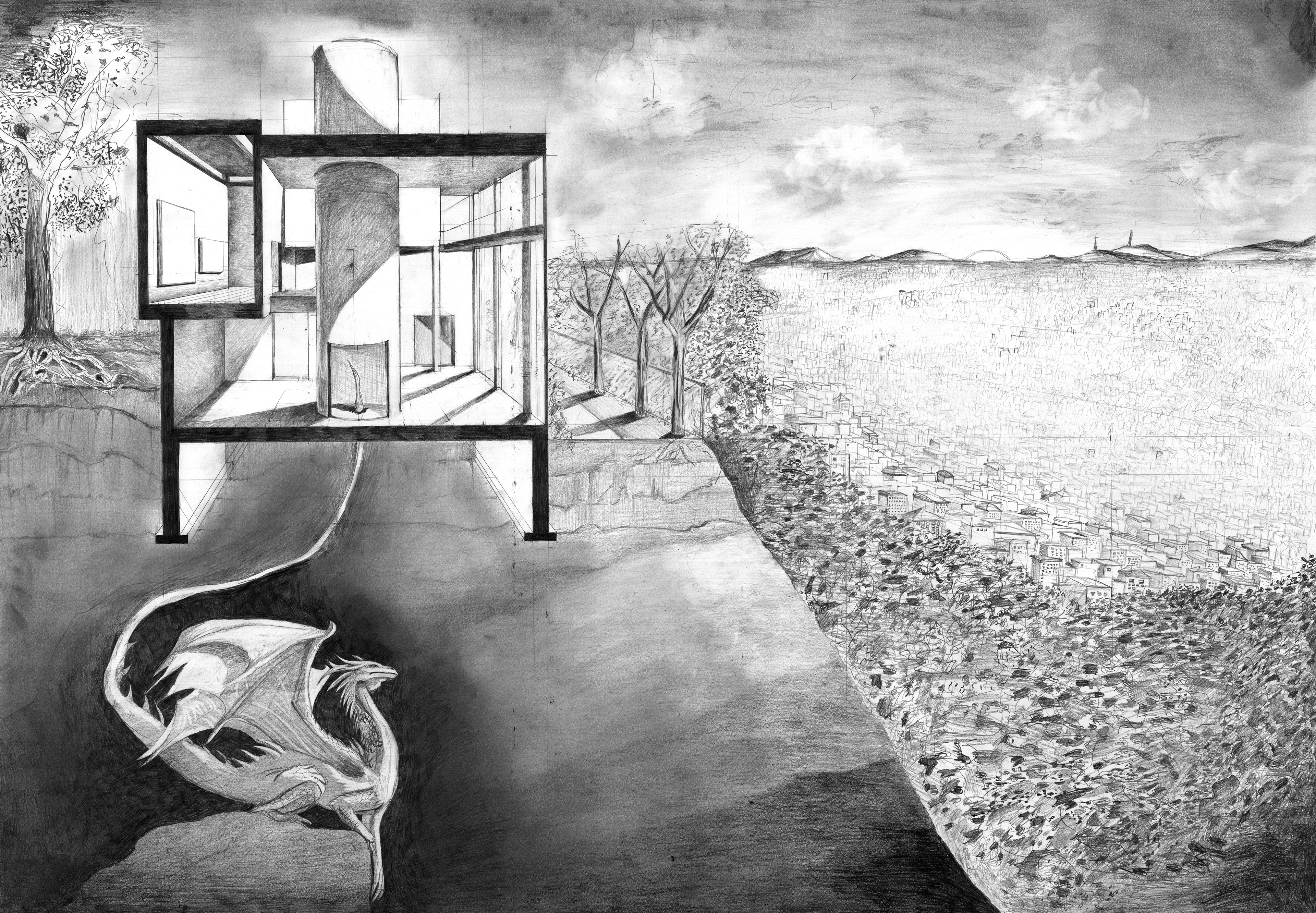
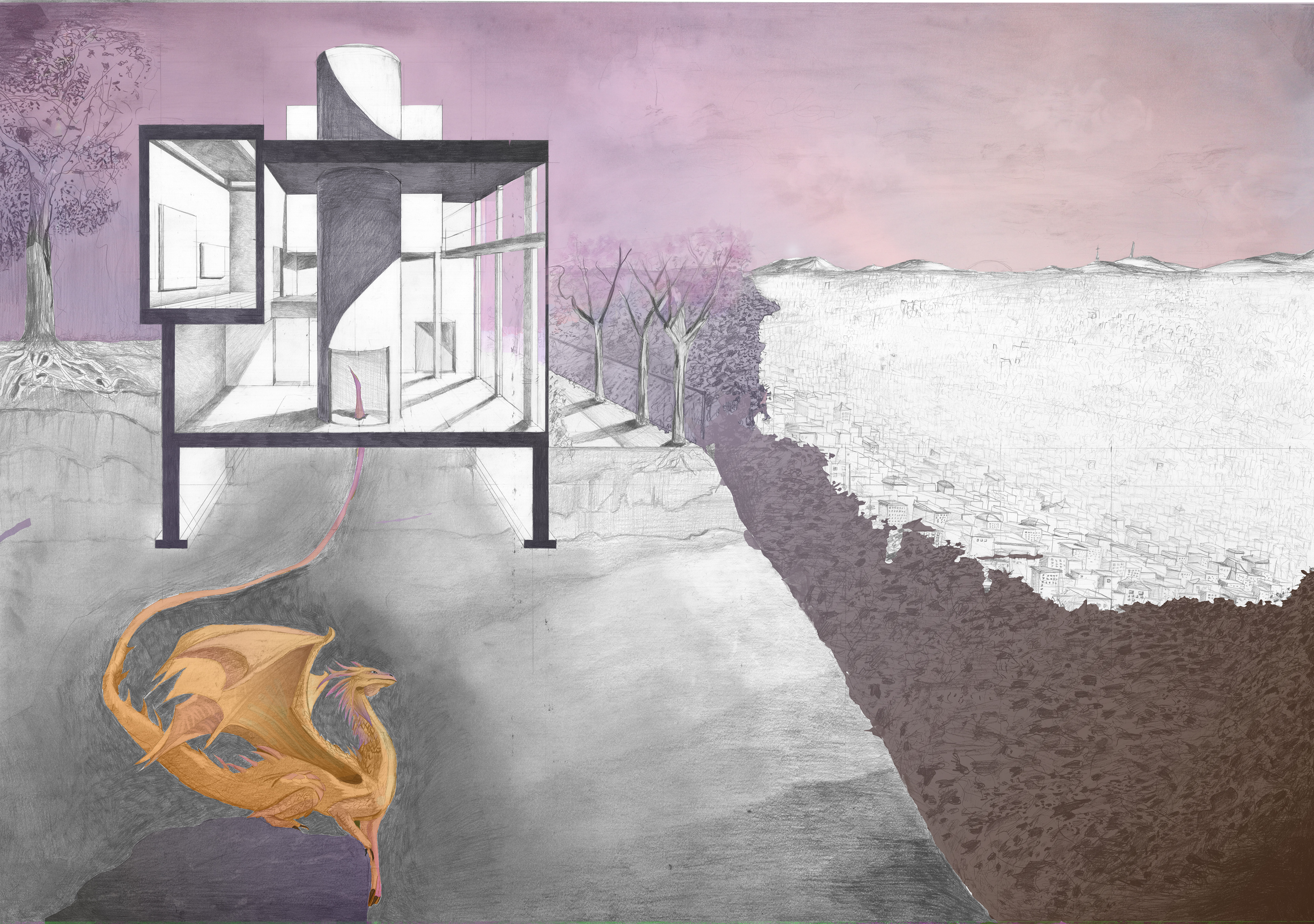
The Barcelona Gallery project was the final design project of my first year of university. I learnt the basics of construction and understood how to design in regard to regulations - I studied stair regulations in the UK and assured my staircase complied. I also began working on a computer - I photoshopped my drawing for the first time, creating a colourful version of it.
