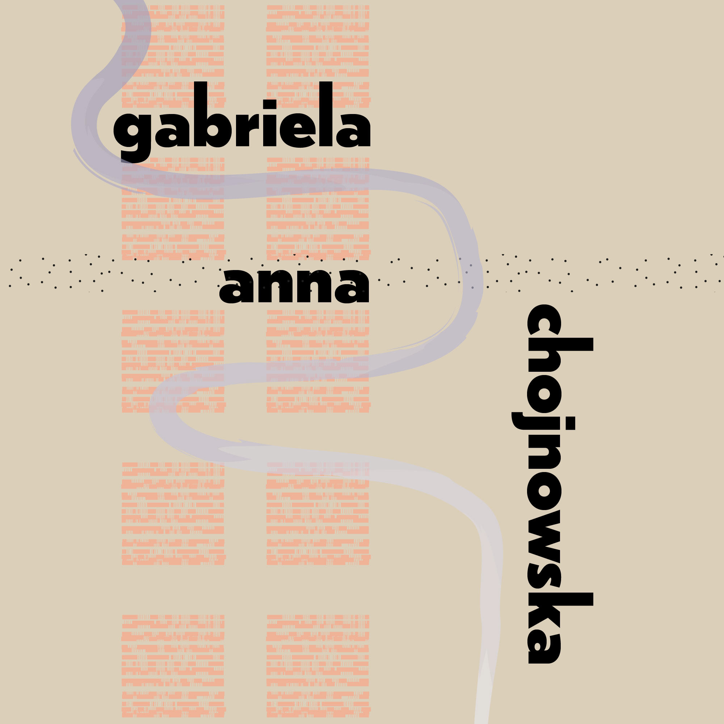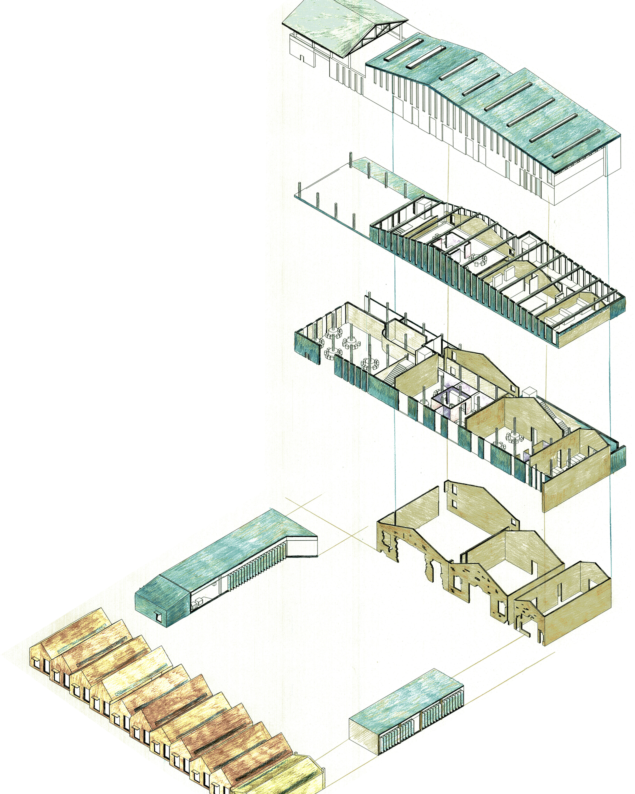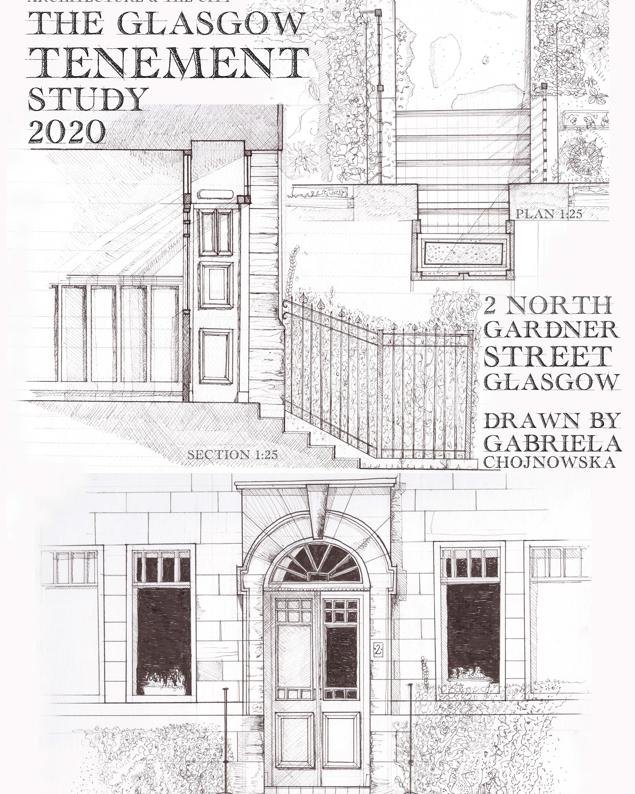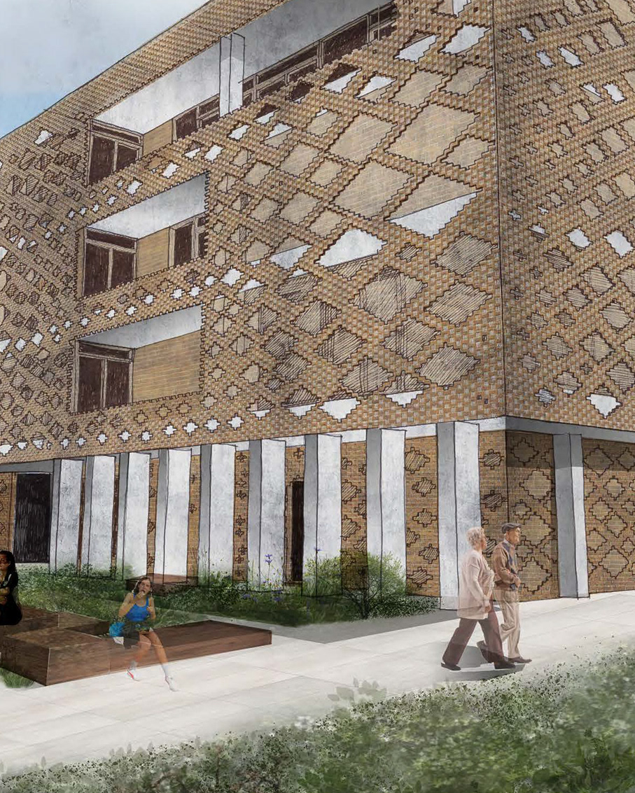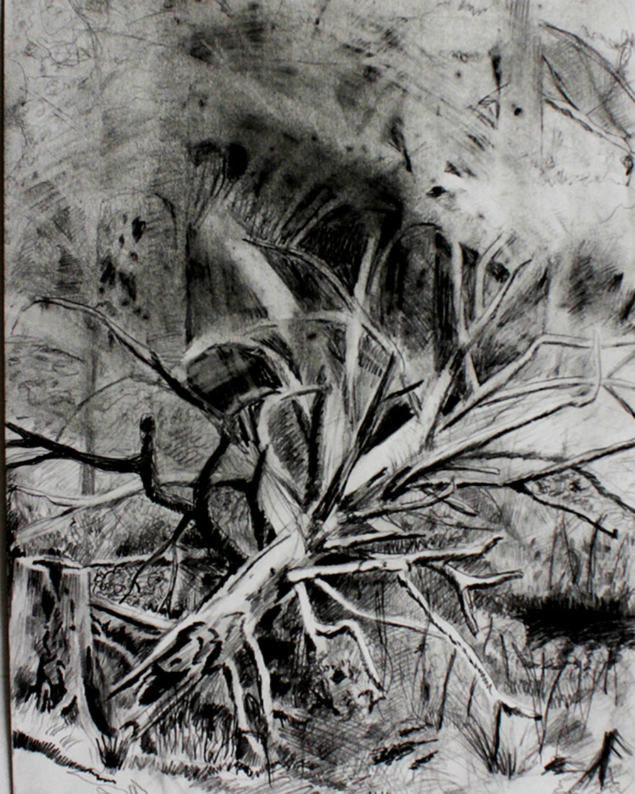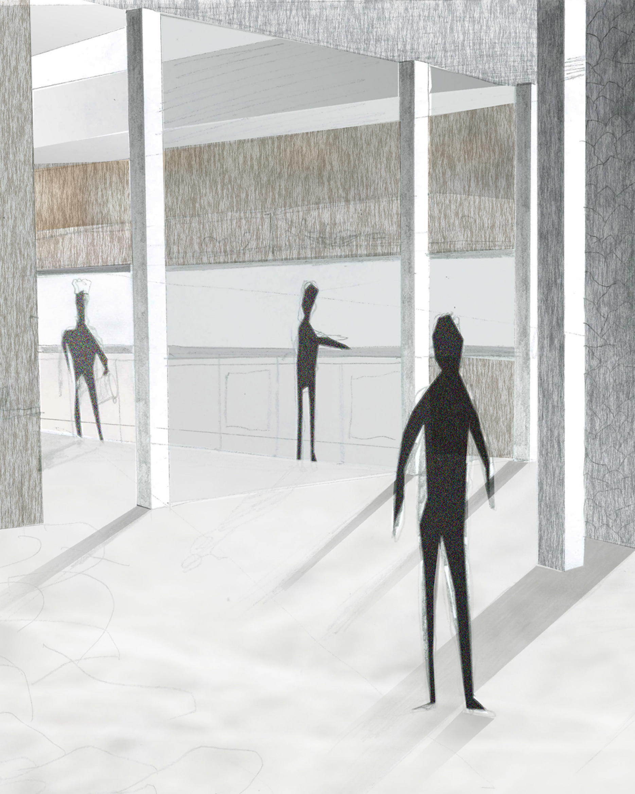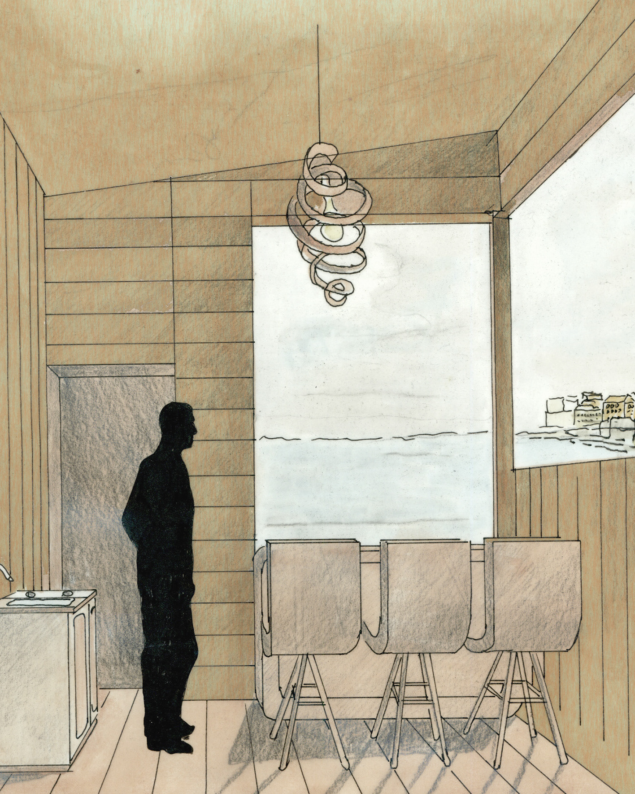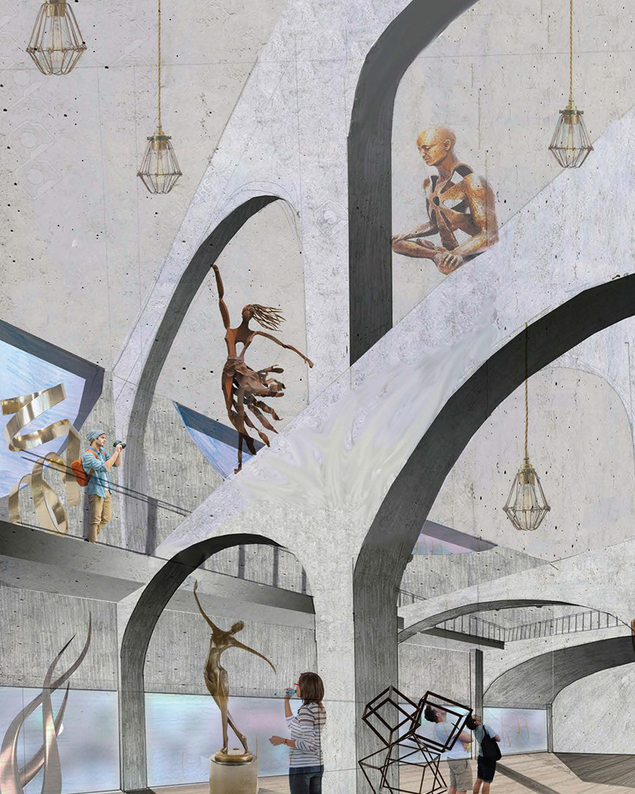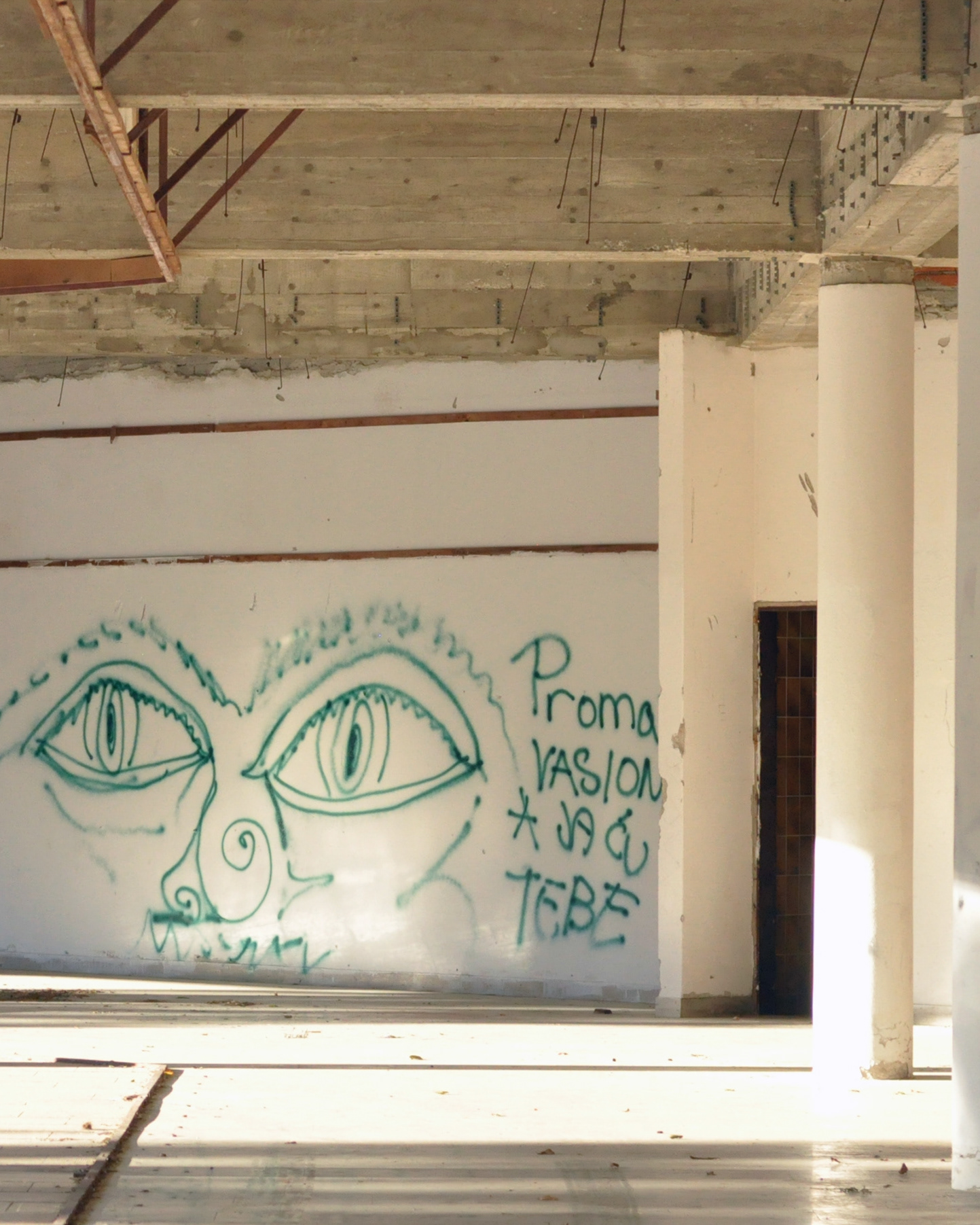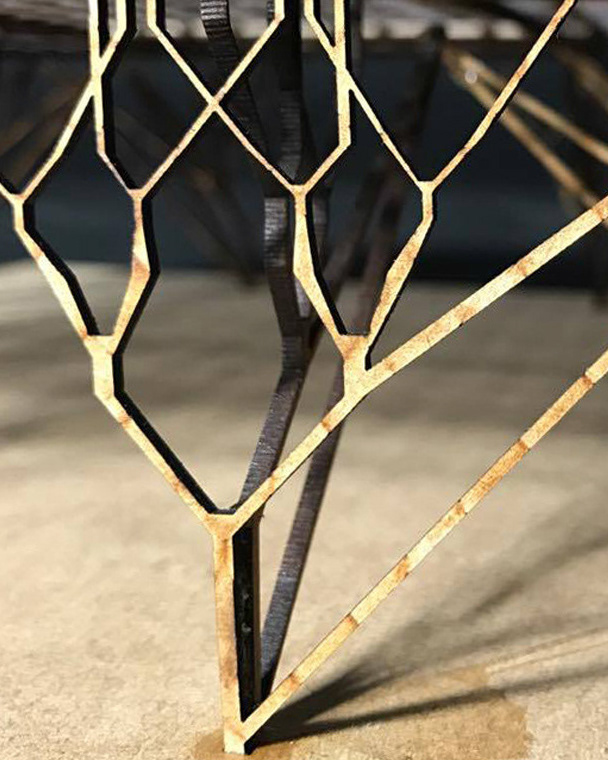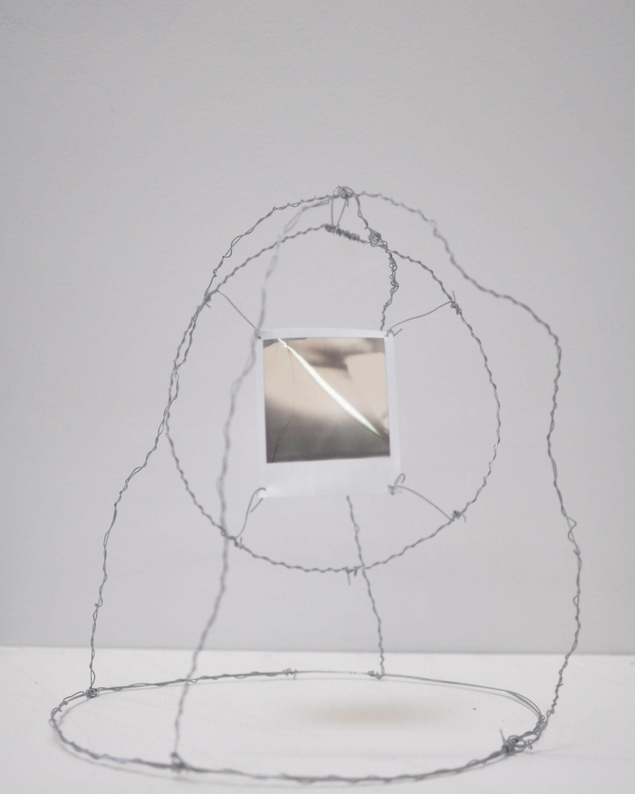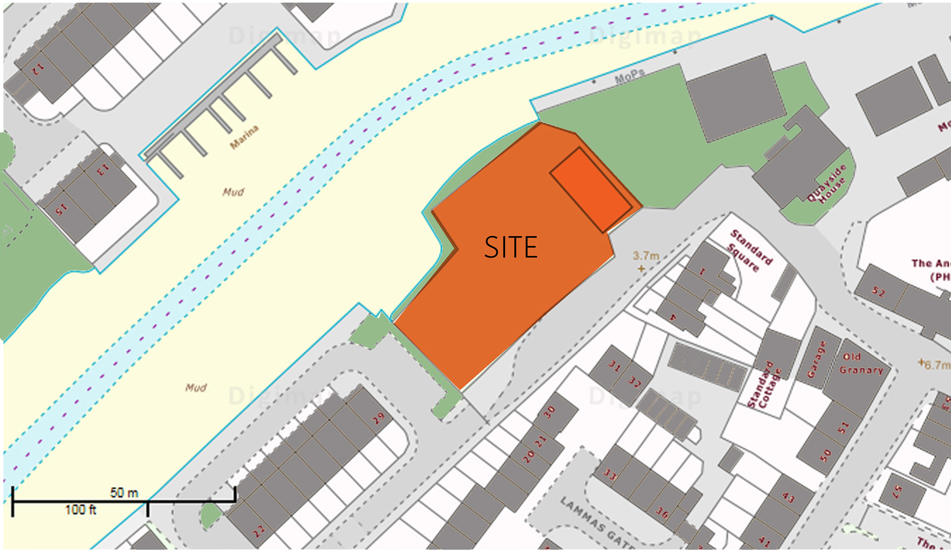
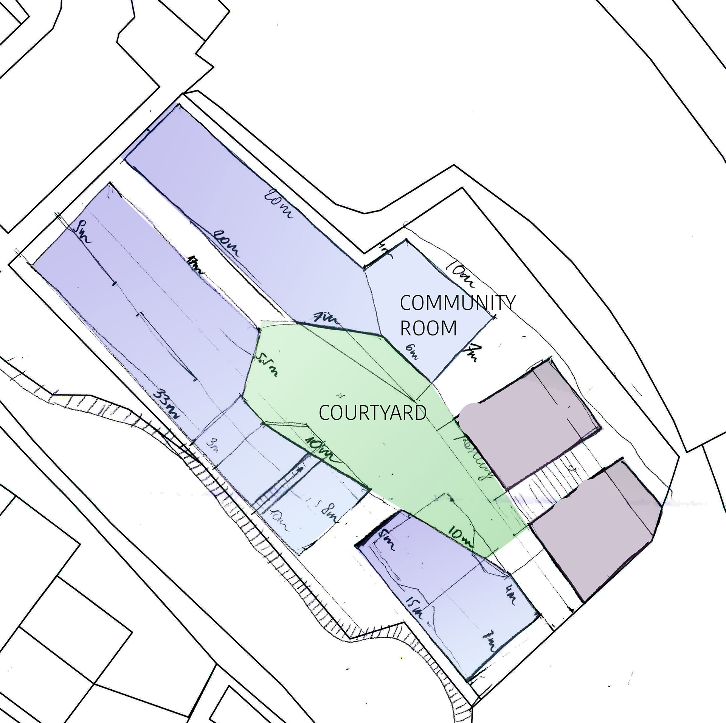
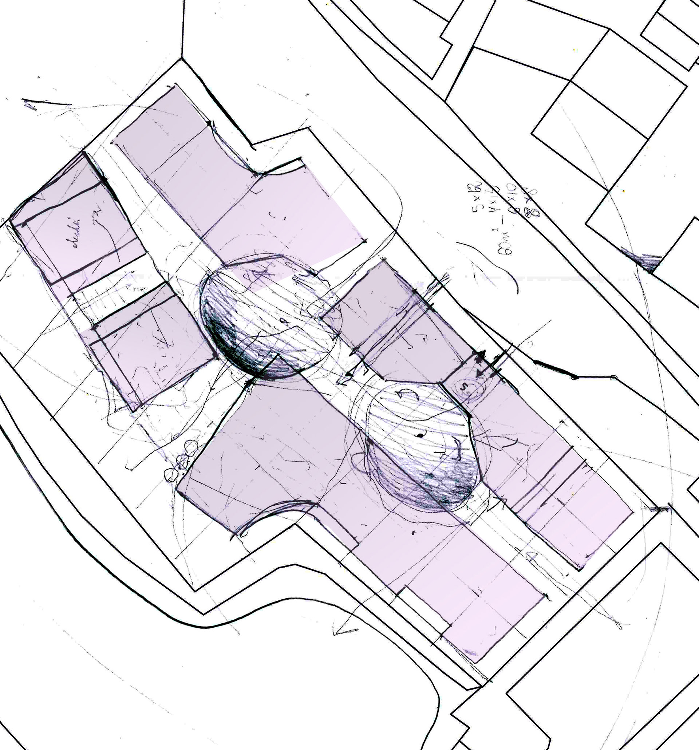

In the 2nd Year of my BA Architecture Course, I completed the Collective Dwelling project based in Feversham, Kent. I designed a housing scheme at the scale of an urban block within the area around Feversham Creek, which was under consideration for redevelopment. With my project, I wanted to provide a housing scheme suitable for many types of users that would promote a healthy lifestyle in green surroundings and improve its urban context. When I analysed and visited the site, one of the major disadvantages was the difficult access to the waterfront. The scheme includes a passage linking the street with the promenade going along Feversham Creek, thus it is not only working at its local scale, but it also influences the region in a good way at an urban scale.
The most powerful memory of the visit to Feversham was the view of the plants hanging on house doors. They were growing in the colourful pots along the creek. The majority of them looked forgotten to me - the same feeling accompanied me while seeing the project's site itself. With my proposal, I want to bring nature and life back to the town. I chose a site located opposite the Marina. The views from the site are calm and pleasing and the city centre is not far away. To further develop the whole area, more footbridges should be created on the Creek.
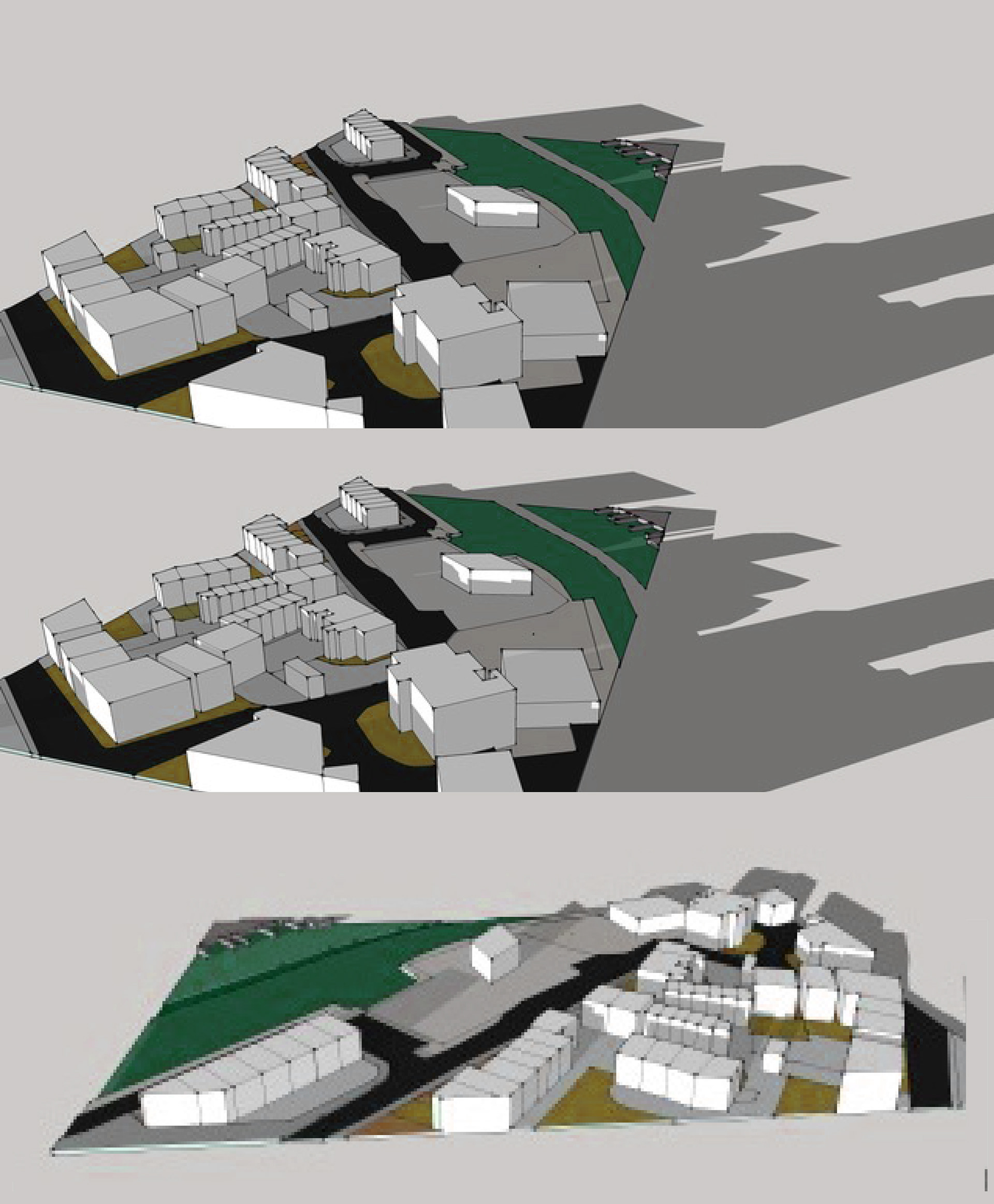
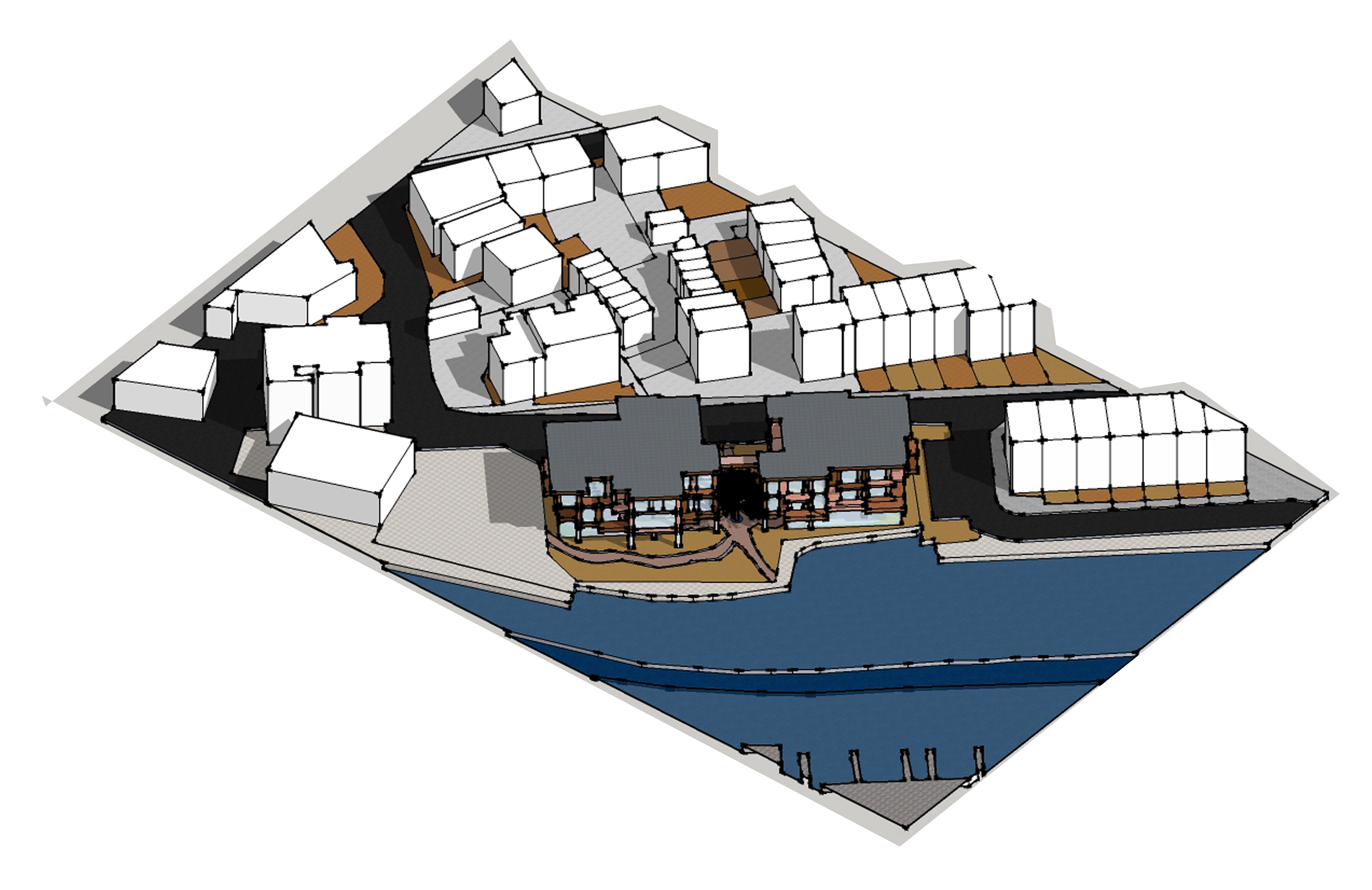
I analysed the site, building a 3D model in Sketch Up, which allowed me to see how sunlight penetrates the site throughout the year.
Ground Floor Plan
I designed my proposal inspired by the idea of modularity. I treated each dwelling as a building block and arranged them in a suitable composition. The scheme contained two small courtyards, which brought more light into the dwellings and acted as a subtle transfer between the private and the public. While developing the design, I thought about its influence on the urban scheme. I wanted to preserve the connection between the street and the water of Feversham Creek and therefore the building framed the view of the river. Due to the risk of flooding on the site, the dwellings are located on the first and second floors. The ground floor is used to create community-friendly spaces. Apart from bins’ space, circulation spaces and storage, there are gardening shops with plants and accessories, a gardening workshop open for children and adults and a small exhibition space that could show works from the workshop.
First Floor Plan
The scheme consists of two dwelling types: five maisonettes (with two levels) marked with M on the plan and flats marked with F (one 3-bedroom flat and three 2-bedroom flats). Each flat is different, having varying views, layouts and spaces. The maisonettes are spacious, they have bedrooms on the first floor and living space on the second floor. There are multiple balconies and each dwelling has access to its roof, which contains a roof conservatorium with planters. The complex is green throughout, starting at the ground and finishing on the rooftops.
The shortcuts used on the plan are explained as follows:
B - Bathroom; DB - double bedroom; SB - single bedroom; K+L - kitchen and living; RC - roof conservatorium.
Third Floor Plan
Fourth Floor Plan
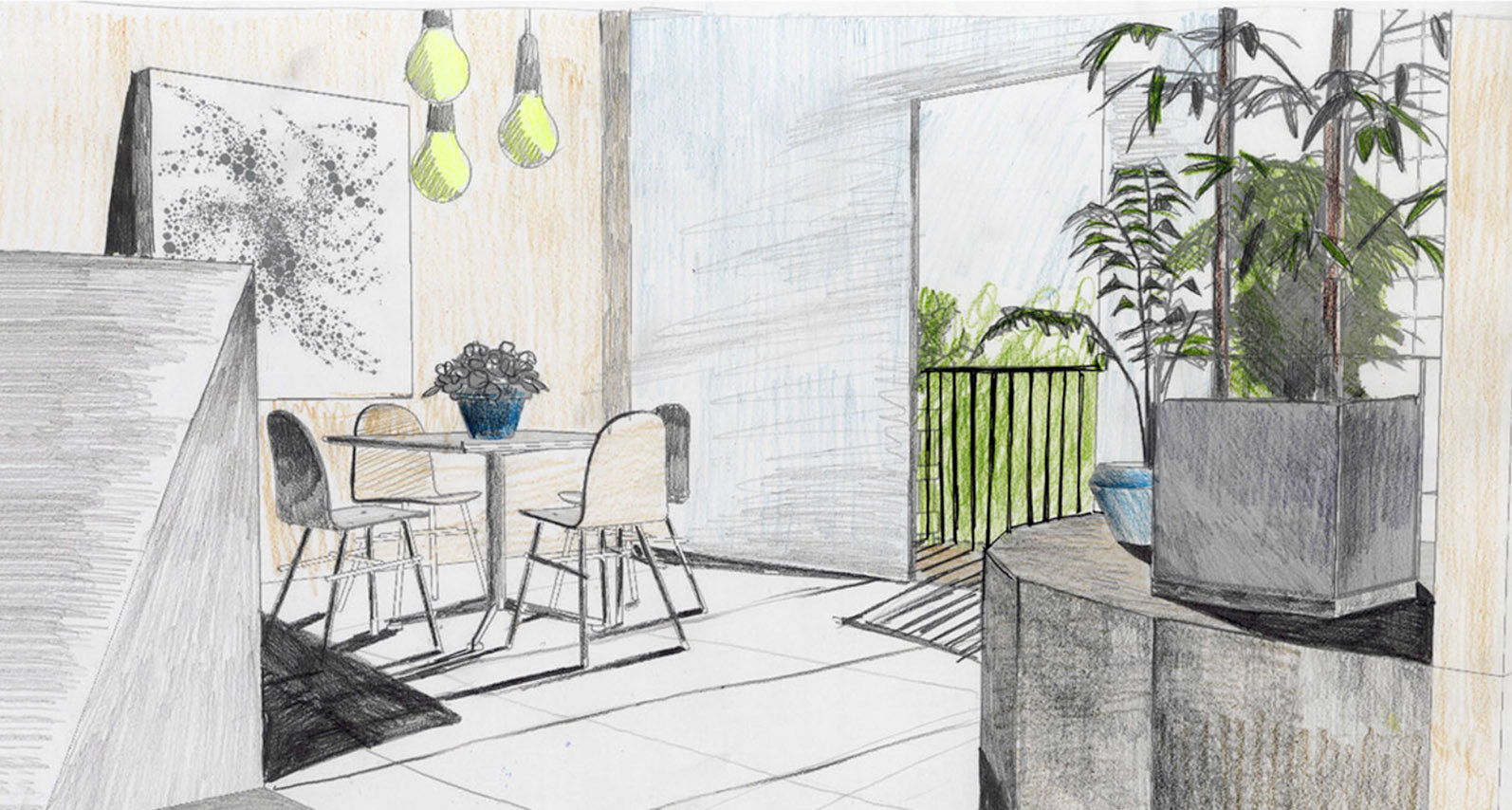
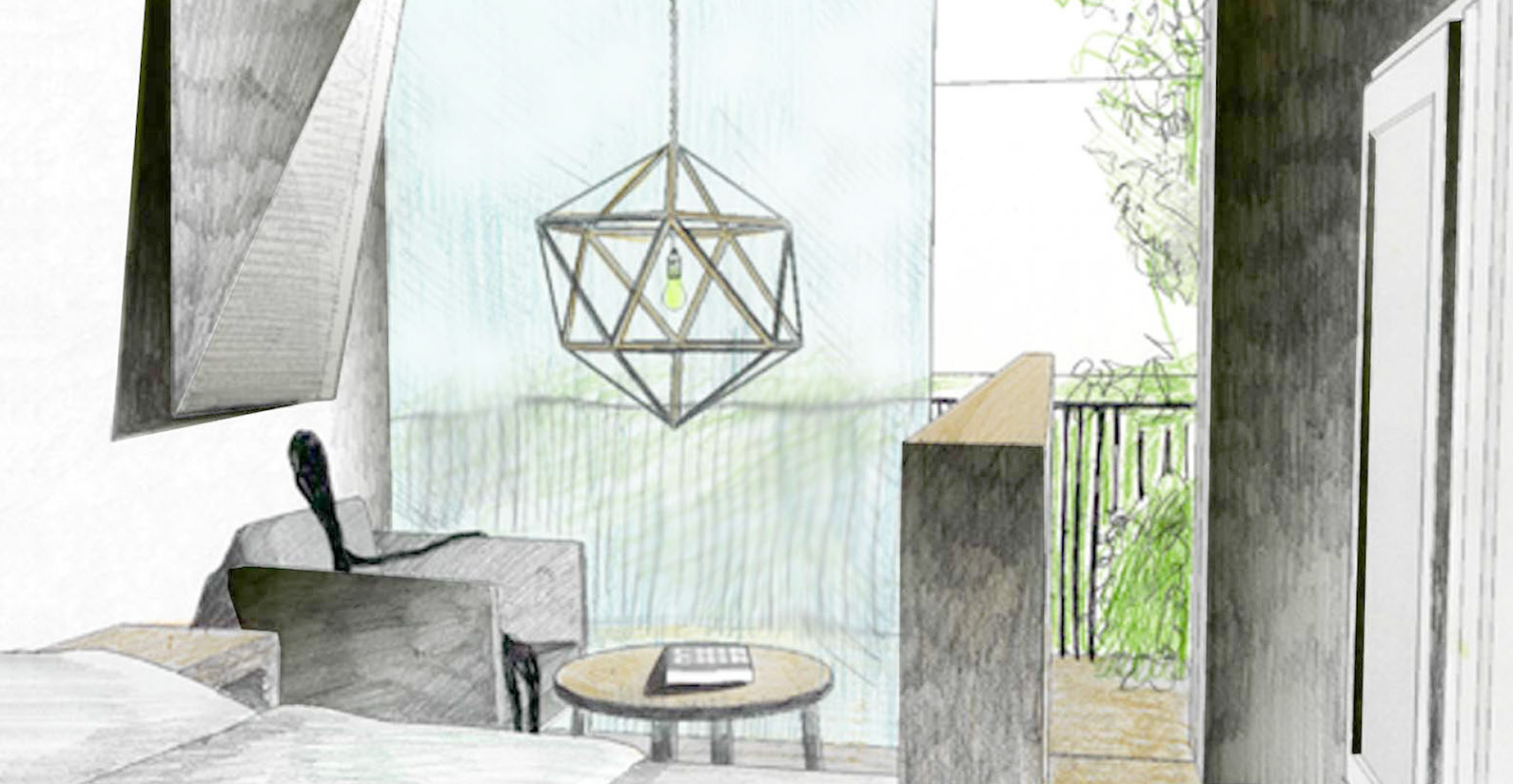
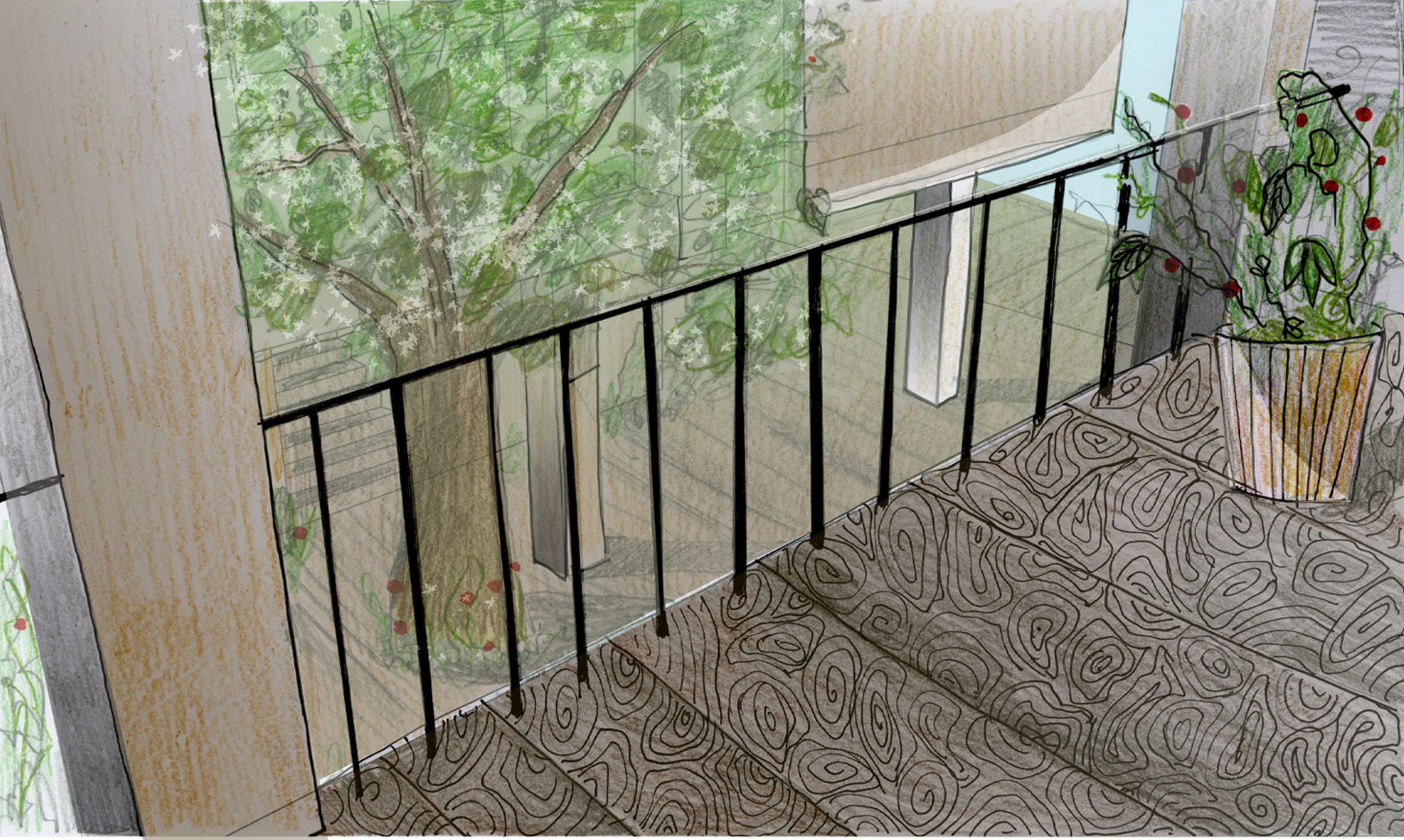

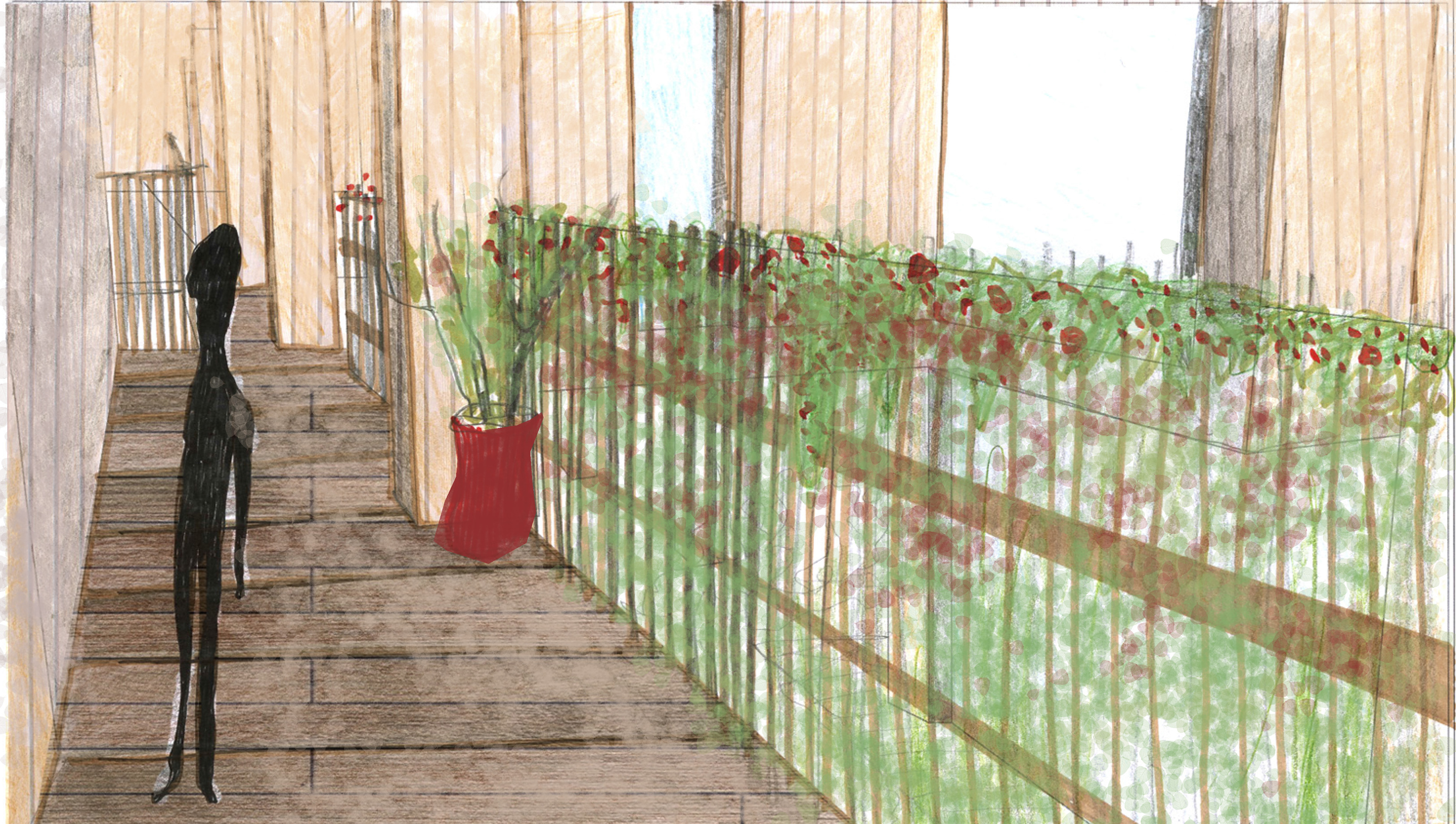
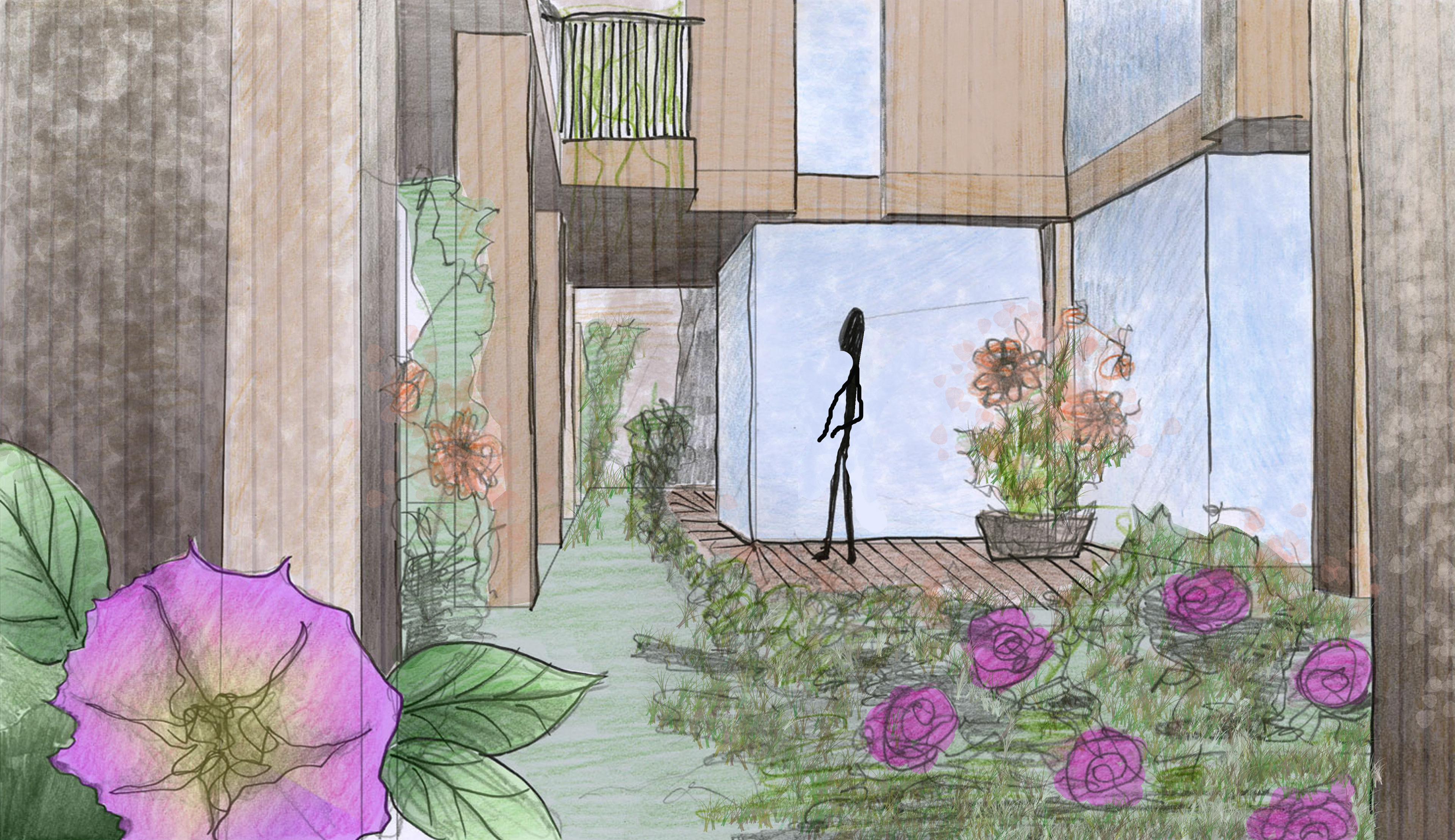
Sense of interpenetration and exchange between the outside and the inside. Sense of privacy and community. The entrance transitions. Changing views, lights, levels, surfaces - journey experience improvement. New connection to the river - a change at the urban scale.
I created a model of my proposal in a form of puzzles. Each flat was a separate component.
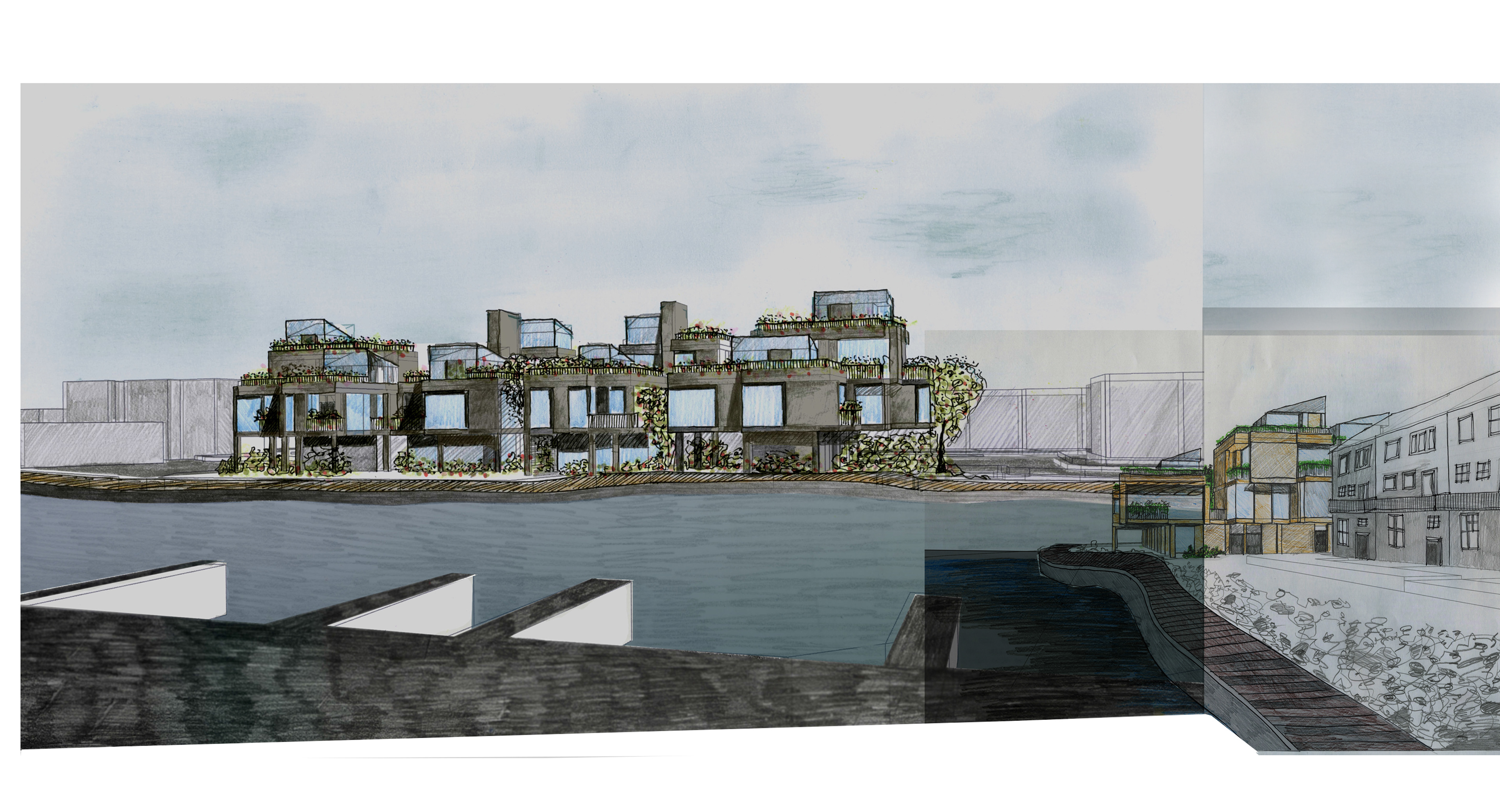

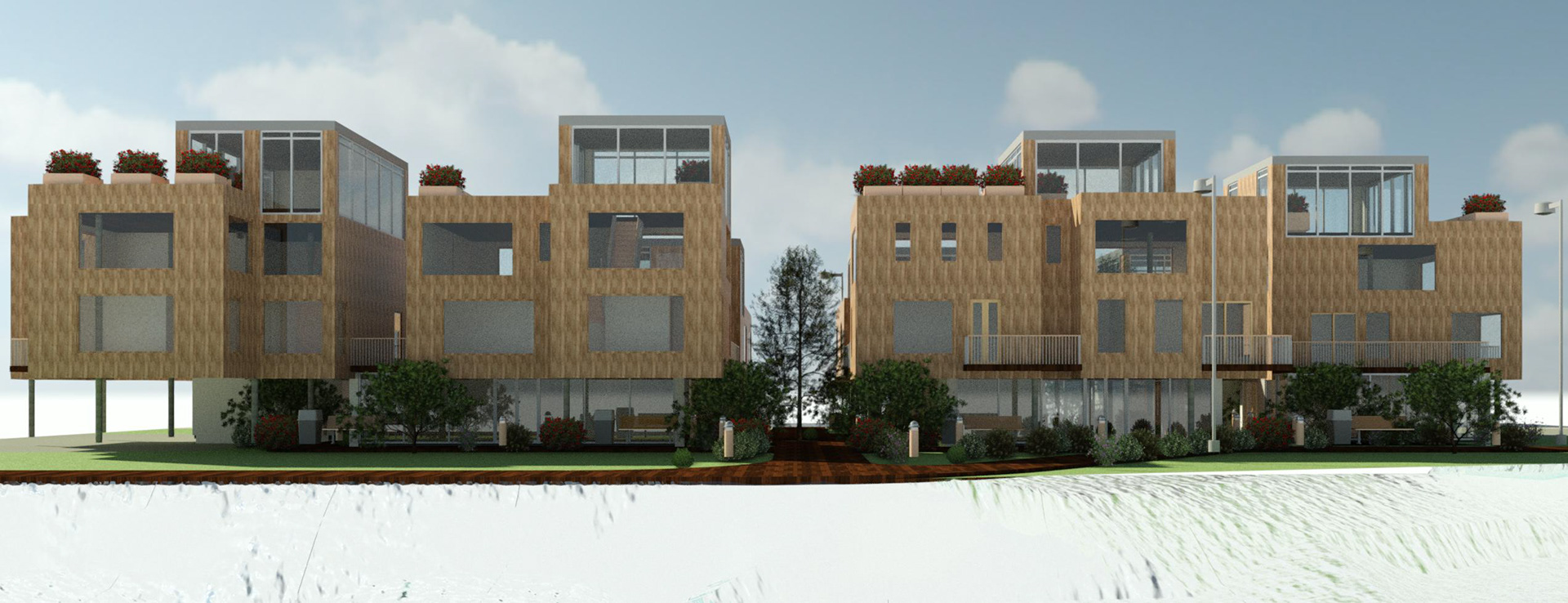
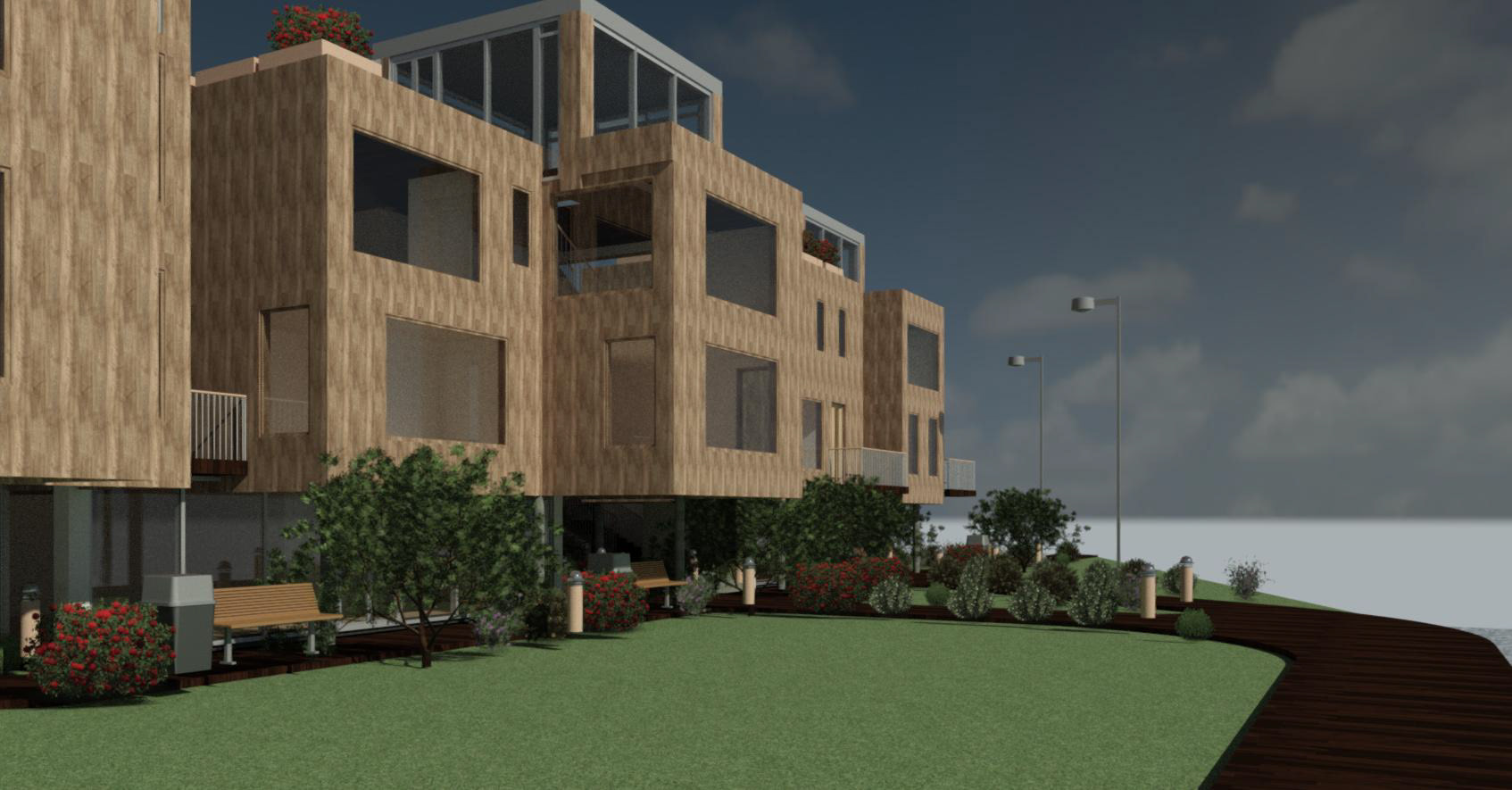
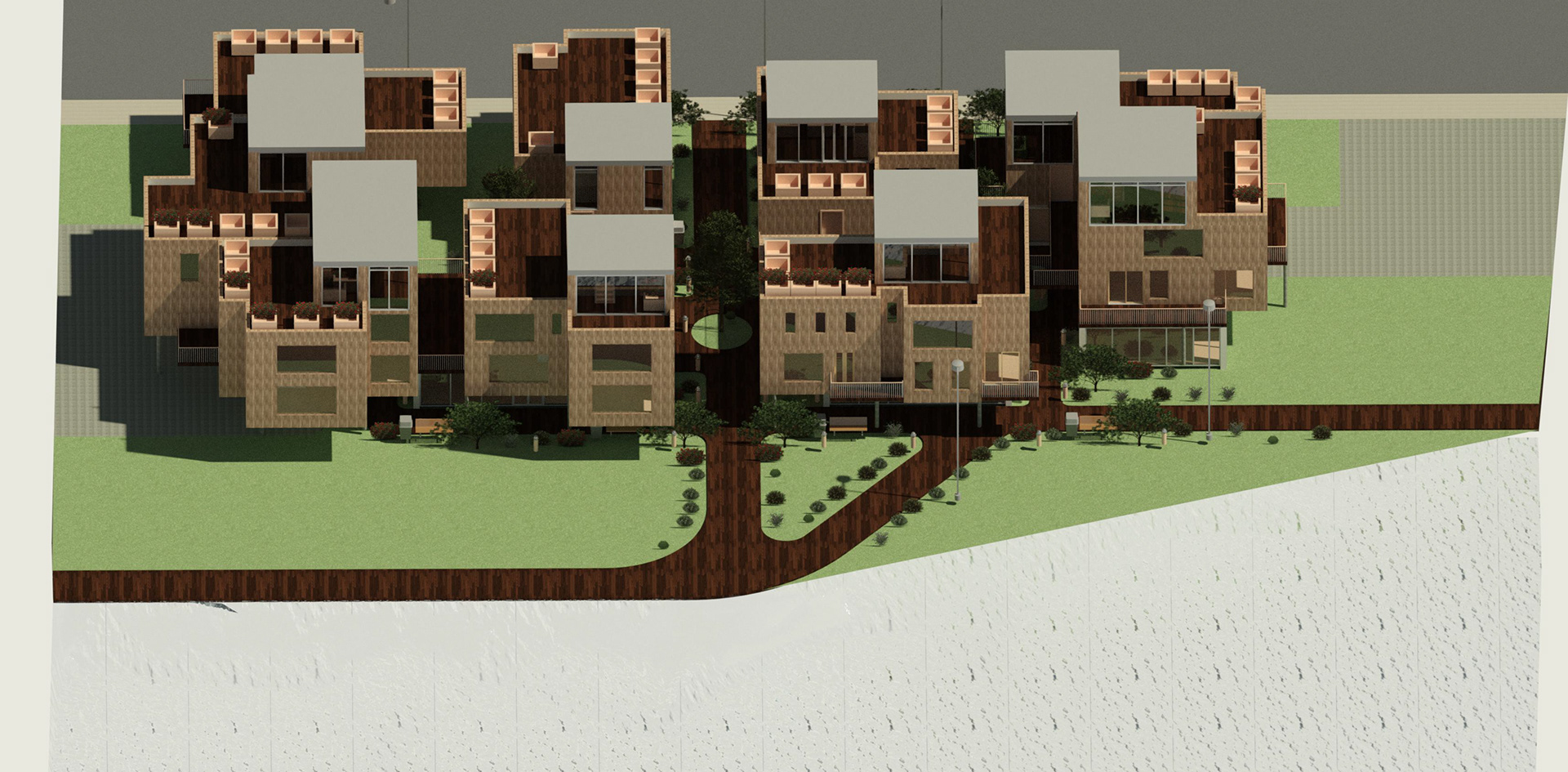


After the project, I modelled the dwellings in Revit to practice the software.
